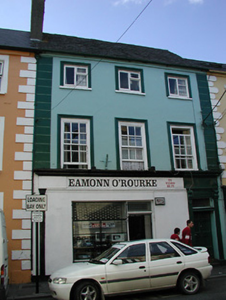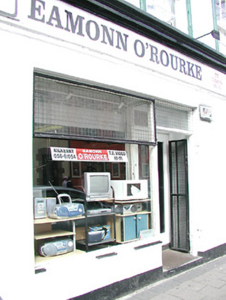Survey Data
Reg No
12000220
Rating
Regional
Categories of Special Interest
Architectural, Artistic
Original Use
House
In Use As
House
Date
1815 - 1835
Coordinates
250869, 155957
Date Recorded
16/06/2004
Date Updated
--/--/--
Description
Terraced three-bay three-storey house, c.1825. Renovated, c.1900, with shopfront inserted to ground floor. Part refenestrated, post-1977, with openings to ground floor remodelled. Pitched slate roof with clay ridge tiles, rendered (shared) chimney stack, and cast-iron rainwater goods on rendered eaves. Painted rendered, ruled and lined walls with rendered channelled piers to ends. Square-headed window openings with concealed sills to first floor, replacement concrete sills, post-1977, to top floor, moulded rendered surrounds, and six-over-six timber sash windows having replacement timber casement windows, post-1977, to top floor. Rendered shopfront, c.1900, to ground floor with pilasters having decorative consoles, openings remodelled, post-1977, having fixed-pane timber window, glazed timber door having overlight, timber panelled door to house having overlight, and fascia having moulded cornice. Interior with timber panelled reveals/shutters to window openings. Road fronted with concrete footpath to front.
Appraisal
An appealing Classically-proportioned middle-size house retaining the original form and massing to the upper floors together with much of the early fabric both to the exterior and to the interior, thereby making a positive impression in the streetscape. Despite some alteration works to the ground floor the frame of a finely-executed shopfront of artistic design merit displaying good quality traditional craftsmanship survives substantially intact, thus enhancing the visual appeal of the site at street level.



