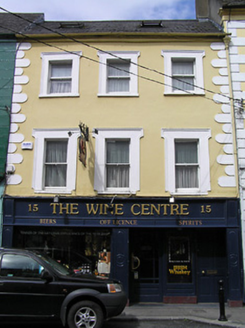Survey Data
Reg No
12000219
Rating
Regional
Categories of Special Interest
Architectural
Original Use
House
In Use As
House
Date
1865 - 1885
Coordinates
250872, 155963
Date Recorded
16/06/2004
Date Updated
--/--/--
Description
Terraced three-bay three-storey house with dormer attic, c.1875. Renovated, pre-2001, with replacement shopfront inserted to ground floor. Pitched slate roof with clay ridge tiles, no chimney stacks, rooflights, pre-2001, and cast-iron rainwater goods on rendered eaves. Painted rendered walls with rounded rendered quoins to ends. Square-headed window openings with rendered sills, rendered lugged surrounds, and one-over-one timber sash windows having two-over-two timber sash windows to rear (north) elevation. Replacement timber shopfront, pre-2001, to ground floor with panelled piers, fixed-pane timber display window, glazed timber door, timber panelled door to house, and fascia over. Road fronted with concrete footpath to front.
Appraisal
Retaining the original composition attributes to the upper floors together with most of the historic fabric including distinctive rendered accents a well-composed middle-size house contributes positively to the streetscape value of John Street Lower.

