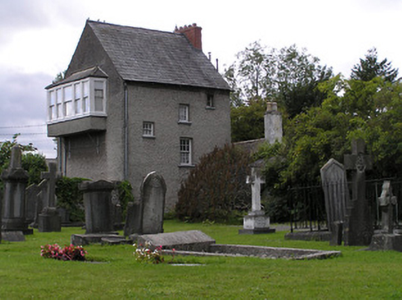Survey Data
Reg No
12000214
Rating
Regional
Categories of Special Interest
Architectural
Original Use
House
In Use As
House
Date
1700 - 1839
Coordinates
250883, 156030
Date Recorded
16/06/2004
Date Updated
--/--/--
Description
Attached two- or three-bay three-storey over basement house, extant 1839, on a square plan originally terraced; single- or three-bay three-storey rear (east) elevation. Pitched slate roof with clay ridge tiles, red brick Running bond dwarf chimney stack (north) having stepped capping supporting terracotta pots, and cast-iron rainwater goods on rendered stepped eaves retaining cast-iron downpipes. Roughcast walls on rendered plinth. Square-headed door opening (south) with two concrete steps, and concealed dressings framing replacement glazed timber door. Square-headed window openings (north) with sills, and concealed dressings framing one-over-one timber sash windows having part exposed sash boxes. Square-headed central window openings to rear (east) elevation with sills, and concealed dressings framing six-over-six timber sash window having part exposed sash box (first floor) or timber casement window having square glazing bars (top floor). Square-headed flanking window openings with sills, and concealed dressings framing three-over-three timber sash window having part exposed sash box (south) or timber casement windows (north). Lane fronted.
Appraisal
A house representing an important component of the built heritage of Kilkenny with the architectural value of the composition, one allegedly repurposing at least the footings of an earlier building connected with the adjacent Priory of Saint John the Evangelist [SMR KK019-026068-], confirmed by such attributes as the compact square plan form; the somewhat disproportionate bias of solid to void in the massing compounded by the slight diminishing in scale of the openings on each floor producing a feint graduated visual impression; and the high pitched roof. Having been well maintained, the form and massing survive intact together with substantial quantities of the original fabric, thus upholding the character or integrity of a house forming part of a self-contained group alongside an adjoining gate lodge (see 12000215) with the resulting ensemble making a pleasing visual statement in the close-like Barrack Lane.

