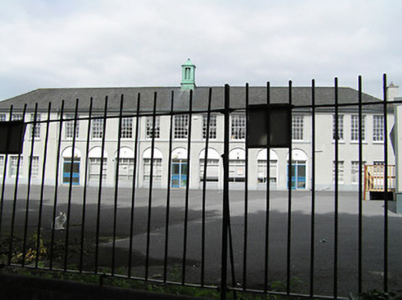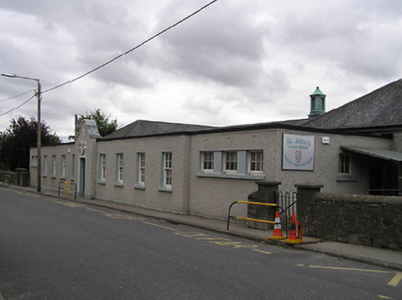Survey Data
Reg No
12000207
Rating
Regional
Categories of Special Interest
Architectural, Social
Original Use
School
In Use As
School
Date
1935 - 1940
Coordinates
250813, 156127
Date Recorded
16/06/2004
Date Updated
--/--/--
Description
Detached fifteen-bay two-storey national school, built 1937, comprising nine-bay two-storey main block with three-bay two-storey advanced flanking end bays, and four-bay single-storey returns to north-east continuing into fifteen-bay single-storey flat-roofed parallel range to north-east having seven-bay single-storey advanced main block with single-bay single-storey curvilinear gabled advanced entrance bay. Part refenestrated, c.1975. Hipped slate roof on a U-shaped plan with clay ridge tiles, copper-clad vent to apex (on square-profiled base with chamfered corners, and moulded cornice continuing into polygonal roof having finial to apex), and cast-iron rainwater goods on rendered eaves. Flat bitumen felt roof to parallel range with no rainwater goods on rendered eaves. Unpainted roughcast walls with rendered band to eaves. Square-headed window openings (in round-headed recesses to ground floor main block; grouped (three-part arrangement) to end bays) with concrete sills (forming sill course to first floor main block), twelve-over-twelve timber sash windows having eight-over-eight timber sash windows to end bays with nine-over-nine flanking lights, replacement timber casement windows, c.1975, to ground floor central block having rendered overpanels, and six-over-six timber sash windows to parallel range having timber casement windows to end bays. Square-headed door openings in round-headed recesses with replacement glazed timber doors, c.1975, having sidelights, and rendered overpanels. Square-headed door opening to parallel range in curvilinear gabled advanced bay having rendered surround, timber panelled door, inscribed plaque over, and rendered coping to gable. Set back from road in own grounds with tarmacadam grounds to site, and parallel range fronting on to road having concrete footpath to front.
Appraisal
A very well appointed substantial school building presenting thoroughly-composed elevations on to two streets, thereby enhancing the visual appeal of John's Quay and Michael Street: a Classically-composed primary elevation is enlivened by distinctive attributes including round-headed recesses alluding to an arcade together with an ornamental vent while the reverse elevation is centred on an enriched entrance bay. Despite forming an element of the early to mid twentieth-century architectural heritage of Kilkenny the glazing patterns to the window openings allude to a long-established tradition, thus serving to assimilate the site into an historic setting. Having been well maintained the school presents an early aspect with substantial quantities of the original fabric surviving intact.



