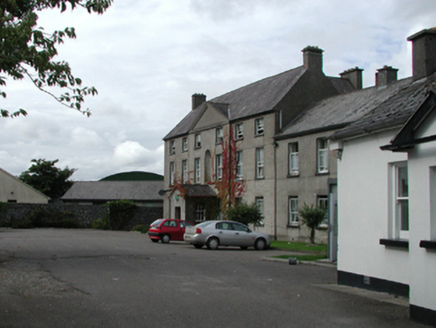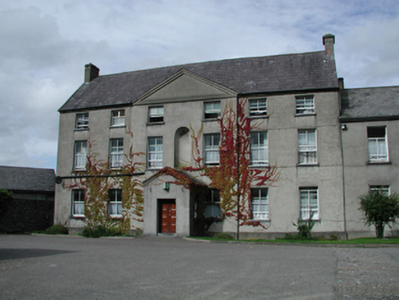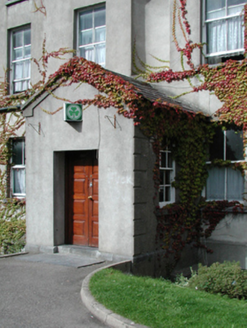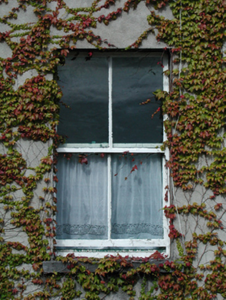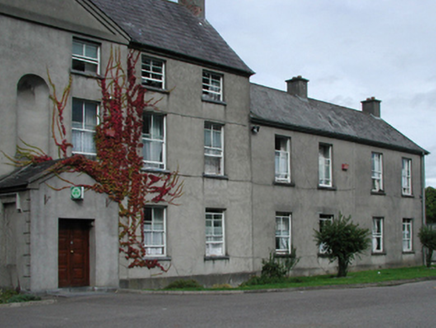Survey Data
Reg No
12000199
Rating
Regional
Categories of Special Interest
Architectural, Historical, Social
Original Use
Hospital/infirmary
In Use As
Hostel
Date
1765 - 1770
Coordinates
250964, 156319
Date Recorded
16/06/2004
Date Updated
--/--/--
Description
Detached seven-bay three-storey infirmary, opened 1767, on a T-shaped plan centred on three-bay three-storey pedimented breakfront with single-bay single-storey gabled projecting porch to ground floor; pair of single-bay (single-bay deep) three-storey returns centred on single-bay (single-bay deep) three-storey return (north). Occupied, 1901; 1911. Closed, 1942. Renovated, 2000, to accommodate alternative use. Pitched slate roof centred on pitched (gabled) slate roof (breakfront); pitched slate roofs (north) centred on hipped slate roof; pitched (gabled) slate roof (porch), clay ridge tiles, rendered red brick Running bond chimney stacks having stringcourses below capping supporting yellow terracotta pots with rendered chimney stacks (north) having stepped capping supporting terracotta pots, pair of central rooflights to rear (north) pitch, and cast-iron rainwater goods on cut-limestone eaves retaining cast-iron downpipes. Part creeper-covered replacement cement rendered walls on rendered chamfered plinth. Remodelled square-headed door opening (porch) with cut-limestone step threshold, and concealed dressings framing replacement timber panelled double doors. Square-headed window openings ("cheeks") with drag edged dragged cut-limestone sills, and concealed dressings framing six-over-six timber sash windows. Square-headed window openings centred on round-headed niche (breakfront) with drag edged dragged cut-limestone sills, and concealed dressings framing two-over-two timber sash windows. Set in relandscaped grounds.
Appraisal
An infirmary erected on a site selected (1761) by Kilkenny Corporation (Kilkenny Corporation Minute Books) representing an important component of the mid eighteenth-century built heritage of Kilkenny with the architectural value of the composition, one 'contain[ing] two male and two female wards in each of which are 10 beds' (Lewis 1837 II, 114), confirmed by such attributes as the compact plan form centred on a restrained breakfront; the diminishing in scale of the openings on each floor producing a graduated visual impression; and the high pitched roof. Having been well maintained, the form and massing survive intact together with substantial quantities of the historic or original fabric, both to the exterior and to the interior, thus upholding the character or integrity of an infirmary making a pleasing visual statement in John's Green.
