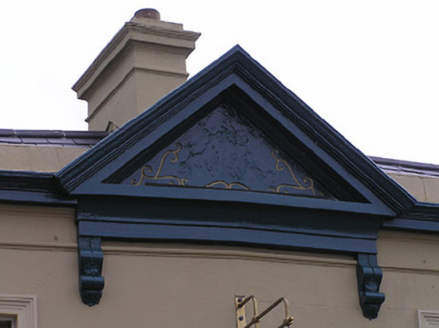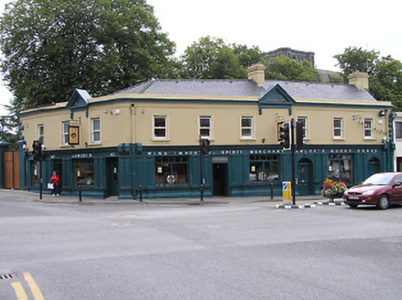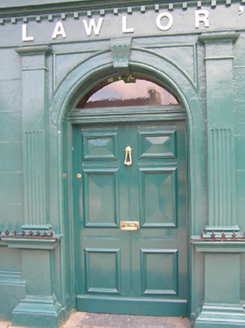Survey Data
Reg No
12000177
Rating
Regional
Categories of Special Interest
Architectural, Artistic
Original Use
House
In Use As
House
Date
1915 - 1925
Coordinates
251045, 156161
Date Recorded
16/06/2004
Date Updated
--/--/--
Description
End-of-terrace six-bay two-storey building, 1919/20, on a corner site with three-bay two-storey elevation to north-east, and wrap-around pubfront to ground floor. Extensively renovated, 2003. Now also in use as guesthouse. Hipped and pitched roof behind parapet with replacement slate, 2003, clay ridge tiles, rendered chimney stacks, and concealed rainwater goods having cast-iron hoppers and downpipes. Painted rendered walls with rendered band supporting moulded cornice having triangular pediment to centre of each elevation on consoles, and rendered blocking course. Square-headed window openings with concrete sills, moulded rendered surrounds, and replacement one-over-one timber sash windows, 2003. Wrap-around pubfront to ground floor with half-fluted pilasters on pedestals, fixed-pane timber windows having iron sill guards, glazed timber panelled double doors having overlights, pair of round-headed door openings with archivolts having keystones, timber panelled doors, overlights, fascia over having raised lettering, consoles, and dentilated moulded cornice. Road fronted on a corner site with concrete footpath to front.
Appraisal
Accommodating an important corner site through the use of a slightly chamfered plan a large-scale building makes a pleasing impression in the streetscape of John Street Upper and Dublin Road. Robust rendered dressings enhance the Classical theme of the composition while a finely-executed pubfront introduces an element of artistic design distinction to the site. Having been sympathetically restored the building presents an early aspect, thereby maintaining some of the character of an historic setting.





