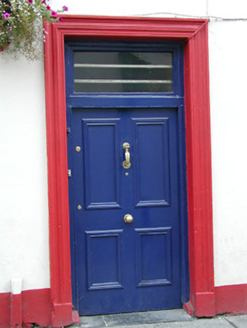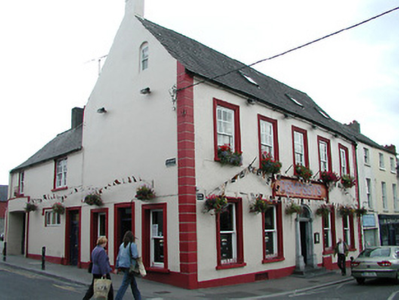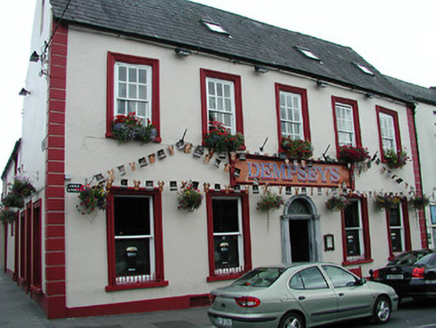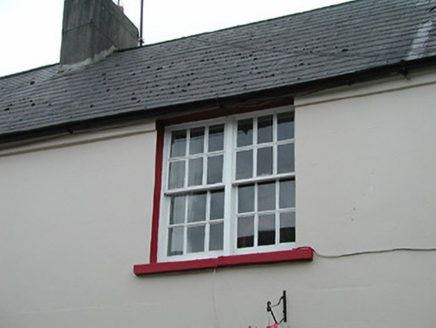Survey Data
Reg No
12000172
Rating
Regional
Categories of Special Interest
Architectural
Original Use
House
In Use As
House
Date
1715 - 1735
Coordinates
250953, 156040
Date Recorded
16/06/2004
Date Updated
--/--/--
Description
End-of-terrace five-bay two-storey over basement house with dormer attic, c.1725, on a corner site with two-bay two-storey return to south-east. Mostly refenestrated, c.1925. Now in commercial use to ground floor. Pitched slate roofs with clay ridge tiles, rendered chimney stacks, rooflights, and replacement uPVC rainwater goods on rendered eaves. Painted rendered, ruled and lined walls with rendered channelled piers to ends. Square-headed window openings (in round-headed recess to dormer attic; one in bipartite arrangement to return) with cut-stone sills, moulded rendered surrounds, replacement one-over-one timber sash windows, c.1925, to ground floor having iron sill guards, and six-over-six timber sash windows to remainder (including to bipartite opening). Round-headed door opening with two cut-limestone steps, cut-limestone pilaster doorcase incorporating archivolt, and timber panelled double doors having fanlight. Square-headed door opening to side (north-east) elevation with moulded rendered surround, and timber panelled door having overlight. Interior with timber panelled shutters to window openings. Road fronted on a corner site with concrete footpath to front.
Appraisal
A well-appointed middle-size house of considerable vintage as indicated by characteristics including the density of the wall masses, the tight grouping of the Classically-proportioned openings, the flush fittings to some of the window openings, and so on. Having been well maintained the house presents an early aspect with much of the historic fabric surviving intact both to the exterior and to the interior, thereby making a vital contribution to an historic setting.







