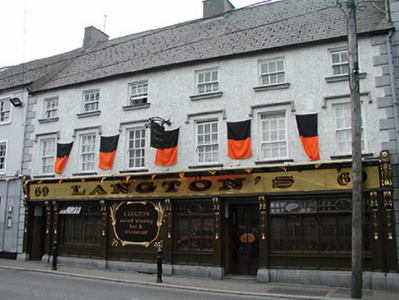Survey Data
Reg No
12000170
Rating
Regional
Categories of Special Interest
Architectural
Original Use
House
In Use As
House
Date
1790 - 1810
Coordinates
250938, 155998
Date Recorded
16/06/2004
Date Updated
--/--/--
Description
Terraced six-bay three-storey house, c.1800, possibly originally two separate three-bay three-storey houses. Reroofed, post-1992. Renovated, 1998, with replacement pubfront inserted to ground floor. Pitched roof with replacement artificial slate, post-1992, clay ridge tiles, rendered chimney stacks, and replacement uPVC rainwater goods, post-1992, on rendered eaves having iron ties. Painted roughcast walls with rendered quoins to ends. Square-headed window openings with cut-stone sills, hood mouldings over, six-over-six (first floor) and three-over-three (top floor) timber sash windows. Replacement timber pubfront, 1998, to ground floor on cut-limestone plinth with pilasters (some paired) having consoles with decorative drop swags, panel in decorative cartouche, fixed-pane timber windows having casement overlights, timber panelled double doors, timber panelled door to house, glazed fascia having decorative consoles, and moulded cornice. Road fronted with concrete footpath to front.
Appraisal
Originally built as two separate houses a well-composed substantial range incorporating Classically-derived proportions forms an elegant feature in the streetscape of John Street Lower. Despite a number of renovation projects most of the composition survives intact together with some of the historic fabric. However, the refined treatment of the upper floors is overshadowed by an elaborately-detailed pubfront having a less-than-beneficial or subtle impact on the external expression of the site at street level.

