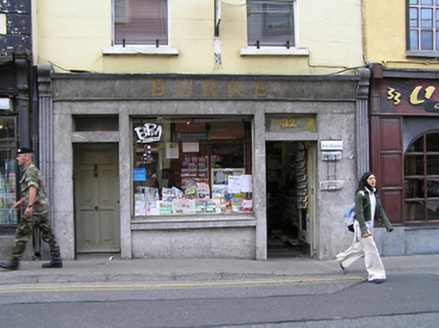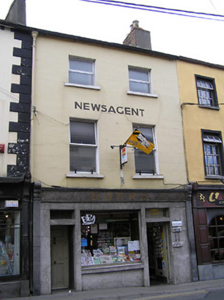Survey Data
Reg No
12000137
Rating
Regional
Categories of Special Interest
Architectural, Artistic
Original Use
House
In Use As
House
Date
1815 - 1835
Coordinates
250735, 155836
Date Recorded
16/06/2004
Date Updated
--/--/--
Description
Terraced two-bay three-storey house, c.1825. Reroofed and renovated, c.1950, with replacement shopfront inserted to ground floor. Refenestrated. Pitched roof with replacement artificial slate, c.1950, terracotta ridge tiles, rendered chimney stacks, and cast-iron rainwater goods on rendered eaves. Painted rendered, ruled and lined walls. Square-headed window openings with cut-stone sills, and replacement uPVC casement windows. Replacement limestone-clad shopfront, c.1950, to ground floor on an almost-symmetrical plan with fluted pilasters, fixed-pane display window, glazed timber door having overlight, timber panelled door to house having overlight, and fascia over with consoles. Road fronted with concrete footpath to front.
Appraisal
A well-appointed middle-size house retaining the original form and massing to the upper floors although the inappropriate replacement fittings to the openings have not had a beneficial impact on the external expression of the composition. A mid twentieth-century shopfront of spare, almost Modern quality contributes positively to the visual appeal of the site at street level.



