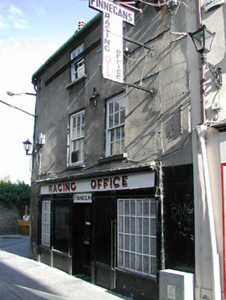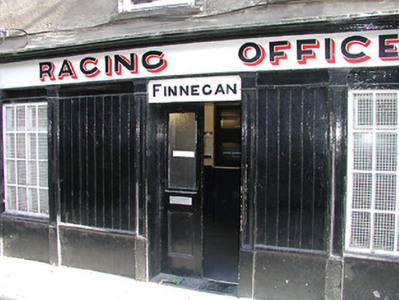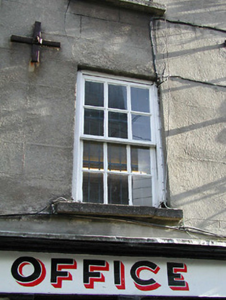Survey Data
Reg No
12000132
Rating
Regional
Categories of Special Interest
Architectural, Artistic
Original Use
House
In Use As
House
Date
1700 - 1839
Coordinates
250649, 155813
Date Recorded
16/06/2004
Date Updated
--/--/--
Description
Terraced two-bay three-storey house, extant 1839, on a cranked L-shaped plan with shopfront to ground floor; two-bay two-storey side (north-east) elevation. Pitched fibre-cement slate roof on a cranked L-shaped plan with terracotta ridge tiles, rendered, ruled and lined chimney stack having concrete capping supporting louvered yellow terracotta pot, and cast-iron rainwater goods on rendered eaves with cast-iron octagonal hopper and downpipe. Braced rendered, ruled and lined walls. Timber shopfront to ground floor on a symmetrical plan centred on glazed timber panelled double doors. Square-headed window openings (upper floors) with concrete sills, and concealed dressings framing six-over-six (first floor) or three-over-six (top floor) timber sash windows without horns. Square-headed window openings (north-east) with concrete sills, and concealed dressings framing six-over-six (first floor) or three-over-six (top floor) timber sash windows without horns. Lane fronted on a corner site.
Appraisal
A house representing an important component of the built heritage of Kilkenny with the architectural value of the composition confirmed by such attributes as the angular plan form skilfully adapting to a corner plot in a narrow lane; the symmetrically-composed shopfront showing hand-painted drop shadow lettering; and the diminishing in scale of the centralised openings on each floor producing a graduated visual impression. Having been well maintained, the form and massing survive intact together with substantial quantities of the original fabric, including shimmering glass in near-flush hornless sash frames, thus upholding the character or integrity of a house making a pleasing visual statement in Saint Mary's Lane.





