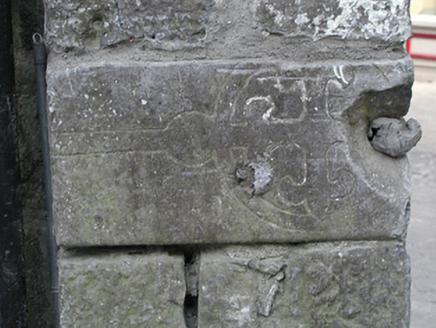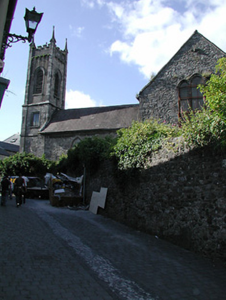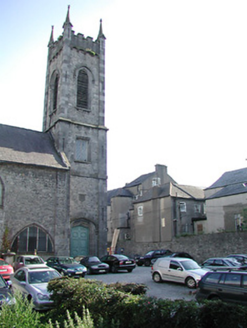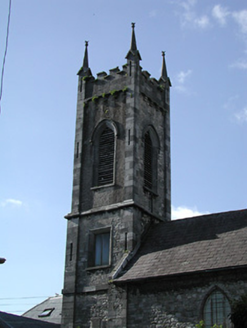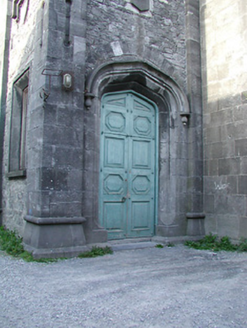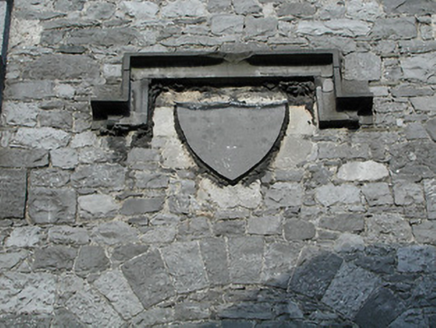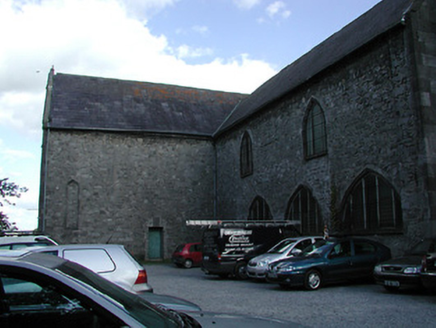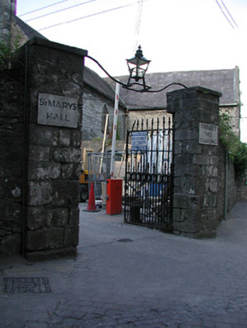Survey Data
Reg No
12000130
Rating
National
Categories of Special Interest
Archaeological, Architectural, Artistic, Historical, Social, Technical
Original Use
Church/chapel
Historical Use
Church hall/parish hall
Date
1735 - 1740
Coordinates
250657, 155840
Date Recorded
16/06/2004
Date Updated
--/--/--
Description
Detached four- or five-bay double-height Church of Ireland church, built 1739, on a cruciform plan comprising two- or three-bay double-height nave opening into single-bay (single-bay deep) double-height transepts centred on single-bay double-height chancel to crossing (east); single-bay three-stage tower to entrance (west) front on a square plan. "Improved", 1820, producing present composition. Closed, 1951. Deconsecrated, 1957. Adapted to alternative use, 1963. Now disused. Pitched slate roof on a cruciform plan with clay ridge tiles, cut-limestone coping to gables with abbreviated finials to apexes, and cast-iron rainwater goods on cut-limestone "Cavetto" cornice retaining cast-iron downpipes. Part repointed rubble limestone battered walls with tooled cut- or hammered limestone flush quoins to corners; tuck pointed margined tooled limestone ashlar surface finish to entrance (west) front on cut-limestone chamfered plinth; part repointed rubble limestone walls (tower) on cut-limestone chamfered plinth with "arrow loop"-detailed margined tooled limestone ashlar piers to corners on margined tooled cut-limestone battered plinths including diagonal obelisk pinnacle-topped "arrow loop"-detailed margined tooled limestone ashlar piers to corners (bell stage) framing battlemented parapet having cut-limestone "saddleback" coping. Pointed-arch window openings (nave) with cut-limestone sills, timber mullions, and repointed surrounds framing iron mesh protective panels over fixed-pane fittings. Lancet "Trinity Windows" (transepts) with cut-limestone sills, dragged cut-limestone mullions, and repointed hammered limestone surrounds with hood mouldings framing iron mesh protective panels over fixed-pane fittings having lattice glazing bars. Lancet "Trinity Window" (east) with dragged cut-limestone mullions, and dragged cut-limestone surround having chamfered reveals with fittings now boarded-up. Square-headed window opening (tower) with cut-limestone sill, timber mullion, and margined tooled cut-limestone surround having chamfered reveals framing timber casement windows having square glazing bars. Tudor-headed opposing door openings ("cheeks") with cut-limestone thresholds, and benchmark-inscribed margined tooled cut-limestone surrounds having chamfered rebated reveals with hood mouldings framing timber panelled double doors having overpanels. Square-headed window openings (second stage) with cut-limestone sills, timber mullions, and margined tooled cut-limestone surrounds having chamfered reveals framing timber casement windows having lattice glazing bars. Lancet window openings (bell stage) with cut-limestone sills, and margined tooled cut-limestone surrounds having chamfered reveals with hood mouldings on label stops framing louvered timber fittings. Set in unkempt grounds on a corner site with repointed piers to perimeter having lamp standard-topped cut-limestone capping supporting spear head-detailed wrought iron double gates.
Appraisal
A church representing an important component of the ecclesiastical heritage of Kilkenny with the architectural value of the composition confirmed by such attributes as the traditional cruciform plan form; the deep grey limestone dressings demonstrating good quality workmanship; the "pointed" profile of the openings underpinning an "Early English" Gothic theme with the chancel defined by an elegant "Trinity Window"; and the slender pinnacles embellishing the John Robinson (fl. 1806-20)-designed tower 'BUILT [1820] under the patronage of ROBERT LORD BISHOP of OSSORY [Reverend Robert Fowler (1765-1841)]' and 'for the erection of which the late Board of First Fruits [fl. 1711-1833] in 1819 granted a loan of £1200' (Lewis 1837 II, 113): meanwhile, aspects of the composition, in particular the honeycomb network of subterranean burial vaults; the ghostly outlines of 'arches supporting the side-walls of the nave [and] clerestory windows'; and the reused stone work, all highlight the considerable archaeological significance of a church given as 'the earliest erected of any of the ecclesiastical edifices in Kilkenny except the choir and transepts of Saint Canice's Cathedral [and] erected at any date...between 1175-6 and the arrival of the Earl of Mareschal [William Marshal (1146/7-1219)] and his countess [Isabel de Clare (c.1172-1220)] here in the year 1191-2' (Hogan 1884, 395). A prolonged period of neglect notwithstanding, the form and massing survive intact together with substantial quantities of the original fabric, both to the exterior and to the deconsecrated interior where a fine collection of funerary monuments highlights the considerable artistic potential of the composition: meanwhile, a partly revealed oak roof construction with timbers dendrochronologically dated to 1619 pinpoints the engineering or technical dexterity of a church forming part of a self-contained group alongside a pair of almshouses (see 12000128 - 12000129) with the resulting ensemble making a pleasing visual statement in Saint Mary's Lane.
