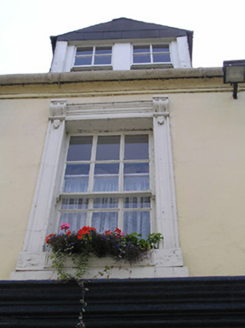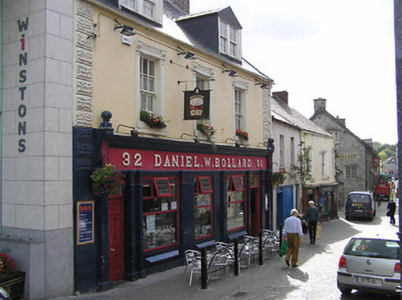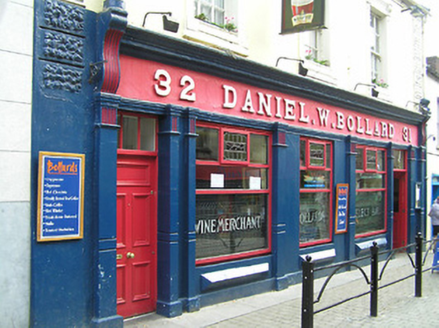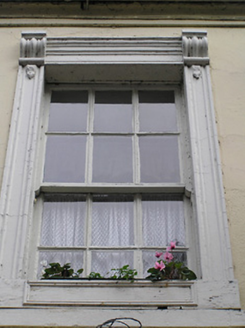Survey Data
Reg No
12000113
Rating
Regional
Categories of Special Interest
Architectural, Artistic
Original Use
House
In Use As
House
Date
1920 - 1930
Coordinates
250570, 156031
Date Recorded
16/06/2004
Date Updated
--/--/--
Description
Terraced three-bay two-storey over basement house with dormer attic, built 1925, with pubfront to ground floor. Reroofed with pubfront renovated. Pitched roof (gabled to dormer attic windows) with replacement artificial slate, clay ridge tiles, red brick Running bond chimney stacks, and cast-iron rainwater goods on moulded rendered eaves. Painted rendered walls with rendered channelled piers to ends having vermiculated panels, and rendered band to eaves. Square-headed window openings (in bipartite arrangement to dormer attic) with concrete sills, rendered panelled surrounds having consoles, moulded cornices, six-over-six and four-over-four (dormer attic) timber sash windows. Pubfront to ground floor on a symmetrical plan renovated with pilasters, replacement fixed-pane timber windows having casement overlights, timber panelled doors on tooled cut-limestone thresholds having overlights, fascia having raised lettering, fluted consoles, and moulded cornice having finials. Interior with timber panelled shutters to window openings. Road fronted.
Appraisal
A well-appointed substantial building forming an attractive component of the streetscape of Saint Kieran's Street identified by features including bipartite window openings recalling the so-called "Kilkenny Window", elegant decorative rendered accents, and so on all of which enhance the architectural design value of the composition. Having been reasonably well maintained the building presents an early aspect with substantial quantities of the historic fabric intact both to the exterior and to the interior: although slightly modified a symmetrically-planned pubfront of artistic importance displaying good traditional craftsmanship enlivens the visual appeal of the site at street level.







