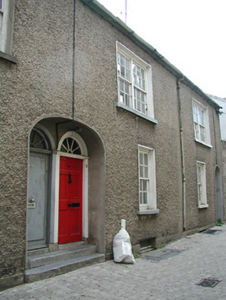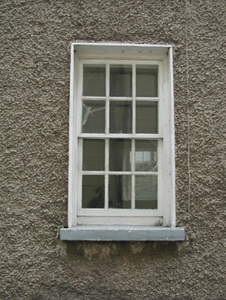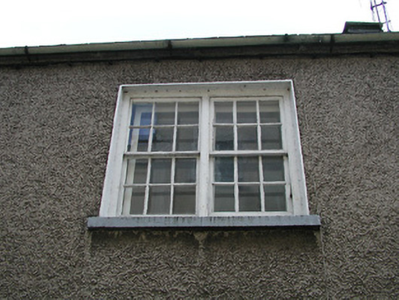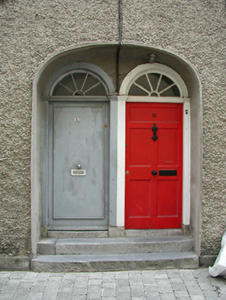Survey Data
Reg No
12000109
Rating
Regional
Categories of Special Interest
Architectural
Original Use
House
In Use As
House
Date
1790 - 1810
Coordinates
250470, 155849
Date Recorded
16/06/2004
Date Updated
--/--/--
Description
Terraced single-bay two-storey over basement house, c.1800. Reroofed, c.1950. One of a group of three. Pitched (shared) roof with replacement artificial slate, c.1950, clay ridge tiles, rendered chimney stack, and cast-iron rainwater goods on rendered eaves. Unpainted roughcast walls. Square-headed window openings (in bipartite arrangement to first floor) with cut-stone sills, and six-over-six timber sash windows. Round-headed door opening in shared elliptical-headed recess with two cut-limestone steps, and timber panelled door having fanlight. Interior with timber panelled shutters to window openings. Road fronted with concrete brick cobbled footpath to front.
Appraisal
An appealing modest-scale house built as one of a group of three houses (with 12000108, 10/KK-4766-09-108, 10) identified in the streetscape on account of distinguishing attributes including a bipartite window opening recalling a feature characteristic of the locality known as the "Kilkenny Window" together with a shared doorcase reminiscent of a similar treatment in Wellington Square (12000100 - 1, 3 - 4, 6 - 7/KK-4766-09-100 - 1, 3 - 4, 6 - 7) while representing a pared-down or simplified version of a further characteristic somewhat particular to Kilkenny City (see also 12000090 - 1, 151 - 2/KK-4766-09-90 - 1, 151 -2). Having been well maintained the house presents an early aspect with most of the historic fabric intact both to the exterior and to the interior, thereby enhancing the visual appeal of the street scene in Chapel Lane.







