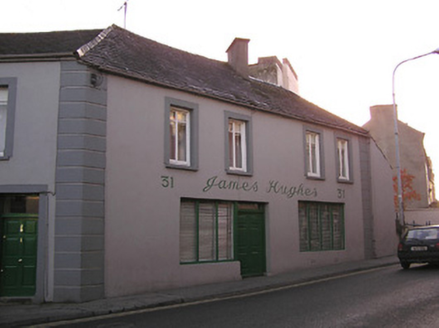Survey Data
Reg No
12000099
Rating
Regional
Categories of Special Interest
Architectural
Original Use
House
In Use As
House
Date
1890 - 1910
Coordinates
250468, 156223
Date Recorded
16/06/2004
Date Updated
--/--/--
Description
Detached four-bay two-storey house, c.1900, on a corner site probably originally two separate two-bay two-storey houses with two-bay two-storey chamfered side (north-west) elevation. Renovated, c.1925, with openings to ground floor remodelled to accommodate commercial use. Pitched slate roofs with clay ridge tiles, rendered chimney stacks, and cast-iron rainwater goods on rendered eaves. Painted rendered walls with rendered channelled piers to ends. Square-headed window openings with concrete sills, rendered surrounds, and timber casement windows. Square-headed openings to ground floor remodelled, c.1925, with fixed-pane (three- and four-light) timber windows, and timber panelled double doors having overlight. Square-headed door opening to side (north-west) elevation with rendered surround, and timber panelled door having overlight. Road fronted on a corner site with concrete footpath to front.
Appraisal
An appealing modest-scale building possibly originally built as two separate houses successfully navigating an important corner site through the use of a chamfered side elevation. Although alteration works to some window openings have compromised some of the balanced appearance of the composition the result can be interpreted as a traditional means of providing a commercial space: elsewhere much of the early fabric survives intact, thereby enhancing the character of the site in an historic street scene.

