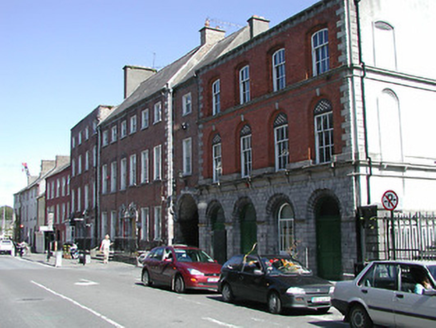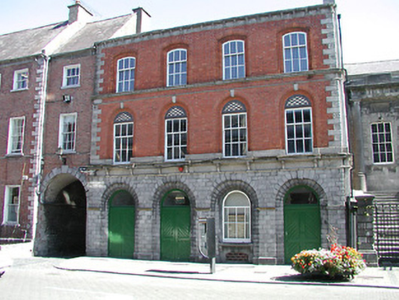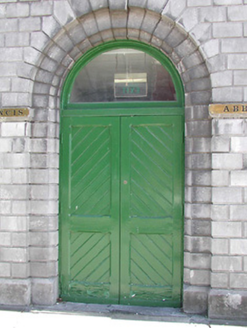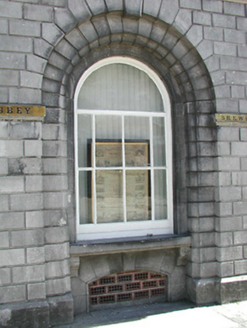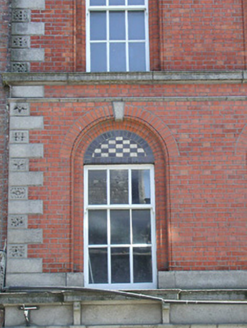Survey Data
Reg No
12000085
Rating
Regional
Categories of Special Interest
Architectural
Original Use
Office
In Use As
Office
Date
1880 - 1885
Coordinates
250532, 156129
Date Recorded
16/06/2004
Date Updated
--/--/--
Description
Attached four-bay three-storey office building, built 1882, with two-bay three-storey side (south) elevation, and single-bay two-storey return to east. Roofs not visible behind parapets (possibly flat) with rendered chimney stacks, rendered coping, and cast-iron rainwater goods. Rusticated limestone ashlar wall to ground floor with moulding supporting frieze to first floor having course over, red brick Flemish bond walls to upper floors with limestone ashlar dressings including quoins having vermiculated panels, moulding, course to top floor, frieze having consoles, coping to parapet, and painted rendered wall to side (south) elevation. Series of four round-headed openings to ground floor in round-headed recesses having keystones, cut-limestone sill on consoles, fixed-pane timber window, and diagonal tongue-and-groove timber panelled double doors having overlights. Square-headed window openings to first floor in round-headed recesses (forming round-headed blind openings to side (south) elevation) with segmental-headed window openings to top floor in segmental-headed recesses (forming segmental-headed blind openings to side (south) elevation) having cut-limestone sills forming sill course on consoles, moulded reveals, red brick voussoirs having cut-limestone keystones to first floor, and three-over-six timber sash windows having yellow and vitrified blue brick overpanels to first floor. Round-headed door opening to return in round-headed rebated recess with moulded reveals, red brick voussoirs having cut-limestone keystones, and diagonal tongue-and-groove timber panelled double doors having overlight. Road fronted with concrete brick cobbled footpath to front.
Appraisal
A well-composed middle-size building making a distinctive impression in the streetscape of Parliament Street on account of the variety of materials employed in the construction representing a characteristic of the late nineteenth-century High Victorian period: the resulting combination of limestone with red, yellow and vitrified blue brick produces an appealing polychromatic visual effect enhancing the architectural design importance of the composition. Finely-carved details displaying high quality stone masonry in locally-sourced County Kilkenny limestone further enliven the external expression of the building while the retention of substantial quantities of the early fabric ensures that the site contributes positively to the historic character of the street scene.
