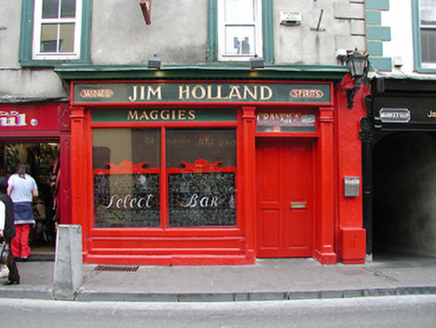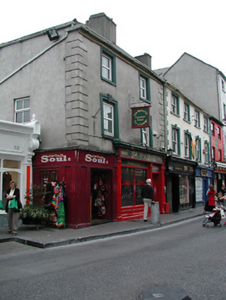Survey Data
Reg No
12000078
Rating
Regional
Categories of Special Interest
Architectural, Artistic
Original Use
House
In Use As
House
Date
1840 - 1860
Coordinates
250561, 155994
Date Recorded
16/06/2004
Date Updated
--/--/--
Description
Terraced two-bay three-storey over basement house, c.1850. Renovated, c.1900, with pubfront inserted to ground floor. Reroofed and renovated, c.1925, with rendered façade enrichments added. Renovated and refenestrated. Hipped and pitched roof with replacement artificial slate, c.1925, terracotta ridge tiles, rendered (shared) chimney stack, slightly sproketed eaves, and replacement uPVC rainwater goods on cut-stone eaves. Unpainted replacement rendered walls, c.2000, with rendered quoins to ends, and rendered band to eaves. Square-headed window openings with cut-stone sills, moulded rendered surrounds, c.1925, having keystones to first floor, and replacement uPVC casement windows retaining some two-over-two timber sash windows. Square-headed door opening with timber panelled surround, and replacement glazed timber panelled door. Pubfront, c.1900, to ground floor with panelled pilasters, fixed-pane (two-light) windows on panelled riser (glazed timber screens behind having leaded stained glass panels), timber panelled double doors having overlight, glazed fascia over having brass lettering, and moulded cornice. Road fronted with concrete brick cobbled footpath to front.
Appraisal
A pleasantly-composed middle-size house retaining much of the original form and massing but the external expression of which has been undermined by over-zealous renovation works that have led to the loss of substantial quantities of the early fabric. A particularly important survival therefore is the finely-detailed pubfront of artistic design distinction exhibiting high quality craftsmanship while it is believed that an early twentieth-century commercial interior supplied by the Parnall Company of Bristol survives more-or-less intact: meanwhile, rendered dressings to the upper floors link the site stylistically with a number of adjacent ranges to the south (12000076 - 7/KK-4766-09-76 - 7), thereby producing an appealing ensemble in High Street.



