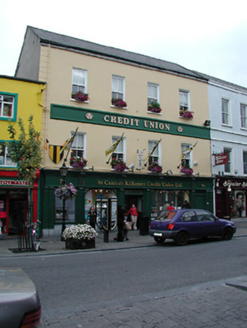Survey Data
Reg No
12000065
Rating
Regional
Categories of Special Interest
Archaeological, Architectural
Original Use
House
In Use As
House
Date
1870 - 1875
Coordinates
250606, 155900
Date Recorded
16/06/2004
Date Updated
--/--/--
Description
Terraced four-bay three-storey house, built 1873, incorporating fabric of earlier house, c.1575, on site. Reroofed, c.1975. Renovated with replacement shopfront inserted to ground floor. One of a pair. Pitched roof with replacement artificial slate, c.1975, clay ridge tiles, and replacement uPVC rainwater goods on cut-limestone eaves retaining cast-iron downpipe. Painted rendered walls with rendered channelled pier to end, and shared fascia to second floor having moulded rendered surround. Square-headed window openings with cut-stone sills, and two-over-two timber sash windows having wrought iron sill guards. Replacement timber shopfront to ground floor with fluted Ionic pilasters (some paired), fixed-pane (two- and three-light) timber windows, glazed timber panelled double doors having overlight, timber panelled door to upper floors having overlight, and fascia having dentilated moulded cornice. Road fronted with concrete brick cobbled footpath to front.
Appraisal
A well-composed substantial house built as one of a pair (with 12000064/KK-4766-09-64) incorporating fragments of an earlier medieval range on site, thereby forming an important element of the archaeological heritage of Kilkenny. Having been reasonably well maintained the house presents an early aspect with the original form and massing surviving intact to the upper floors together with some of the early fabric, thereby enhancing the contribution to house makes to the character of the streetscape.

