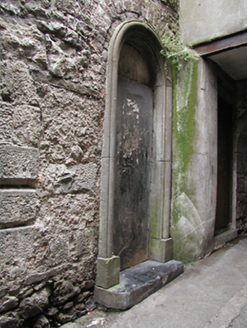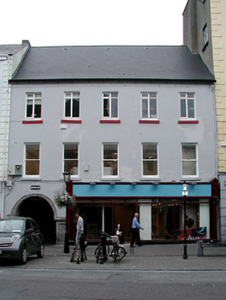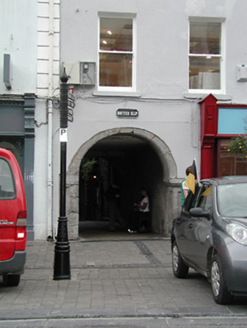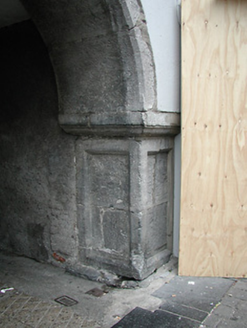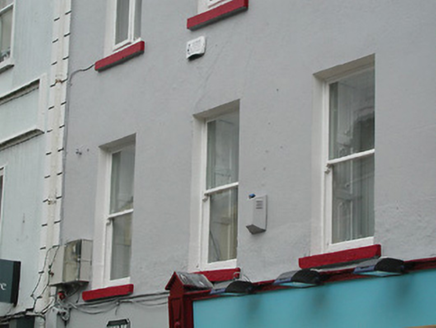Survey Data
Reg No
12000063
Rating
Regional
Categories of Special Interest
Archaeological, Architectural, Historical, Social
Original Use
House
In Use As
House
Date
1790 - 1810
Coordinates
250611, 155877
Date Recorded
16/06/2004
Date Updated
--/--/--
Description
Terraced five-bay three-storey over basement house, c.1800, incorporating fabric of earlier house, c.1600, on site with round-headed carriageway to left ground floor. Refenestrated, c.1900. Renovated and part refenestrated, c.1950, with replacement shopfront inserted to ground floor. Reroofed. Pitched roof with replacement artificial slate, clay ridge tiles, rendered (shared) chimney stack, and replacement uPVC rainwater goods, on rendered eaves having iron braces retaining cast-iron downpipe. Painted rendered walls with rendered bas-relief band to eaves, and exposed random rubble stone construction to side (north) elevation having remains of tooled cut-limestone channelled piers. Square-headed window openings with cut-stone sills, and replacement one-over-one timber sash windows, c.1900, to first floor having replacement timber casement windows, c.1950, to top floor. Replacement timber shopfront, c.1950, to ground floor with panelled pilasters, fixed-pane timber display windows having overlights, glazed timber double doors, fascia having consoles, and moulded cornice. Round-headed carriageway to left ground floor on limestone ashlar panelled piers with profiled necking supporting limestone ashlar voussoirs having chamfered reveals. Round-headed door opening, c.1600, to side (north) elevation with cut-limestone step, and moulded cut-limestone surround (now blocked-up). Interior with timber panelled shutters to window openings. Road fronted with concrete brick cobbled footpath to front.
Appraisal
A well-appointed substantial house incorporating perceptible fragments of a medieval house on site having associations with the noted Langton family, thereby representing an important element of the archaeological heritage of Kilkenny: displaying high quality stone masonry a number of cut-limestone dressings to the earlier fragments enhance the architectural design value of the composition. Elsewhere, despite a number of alteration works over the course of the twentieth century the original form and massing of the composition survive intact together with much of the historic fabric both to the exterior and to the interior, thus contributing to the character of the site in the streetscape. Furthermore, an elegant opening leading on to the Butter Slip has become a renowned landmark of the local townscape.
