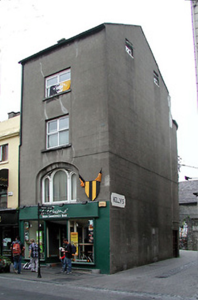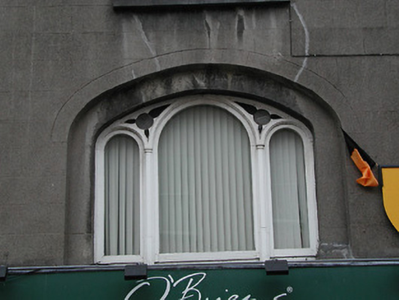Survey Data
Reg No
12000058
Rating
Regional
Categories of Special Interest
Architectural
Original Use
House
In Use As
House
Date
1865 - 1885
Coordinates
250622, 155813
Date Recorded
16/06/2004
Date Updated
--/--/--
Description
End-of-terrace single-bay four-storey over basement house with dormer attic, c.1875, possibly incorporating fabric of earlier house, c.1750, on site. Extensively renovated with replacement shopfront inserted to ground floor. Pitched roof with replacement artificial slate, clay ridge tiles, rendered chimney stack, and replacement uPVC rainwater goods on rendered eaves. Unpainted rendered, ruled and lined walls with inscribed cut-limestone plinth possibly surviving from earlier house, c.1750, on site. Square-headed window openings with cut-stone sills, and replacement uPVC casement windows. Elliptical-headed window opening to first floor with concealed sill, concave reveals, round-headed openings in tripartite arrangement having colonette mullions, archivolts, and fixed-pane fittings. Replacement shopfront to ground floor on a symmetrical plan with fixed-pane timber windows, glazed timber door, and fascia over. Road fronted with concrete brick cobbled footpath to front.
Appraisal
A substantial house distinguished in the streetscape on account of the vertical emphasis of the massing appearing to rise above the flanking ranges in the street, thereby forming a 'book end' terminating the terrace to north. Although most of the original form and massing survive intact together with further distinctive attributes including an enriched tripartite window opening a comprehensive renovation programme in the late twentieth century has involved the replacement of much of the historic fabric with inappropriate modern articles, thereby leading to the erosion of some of the character of the site as a consequence.



