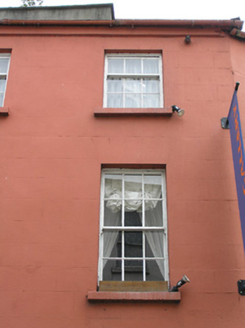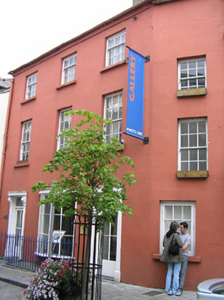Survey Data
Reg No
12000053
Rating
Regional
Categories of Special Interest
Architectural
Original Use
House
In Use As
Museum/gallery
Date
1790 - 1810
Coordinates
250578, 155824
Date Recorded
16/06/2004
Date Updated
--/--/--
Description
Terraced four-bay three-storey over basement house, c.1800, with single-bay full-height chamfered bay to right. Renovated, c.1975, with bow bay window inserted to ground floor. Now in use as gallery to ground floor having offices over. Hipped slate roof with terracotta ridge tiles, rendered chimney stack on axis with ridge, slightly sproketed eaves, and cast-iron rainwater goods on rendered eaves. Painted rendered, ruled and lined walls. Square-headed window openings with cut-stone sills, six-over-six and three-over-six (top floor) timber sash windows. Bow bay window inserted to ground floor, c.1975, with fixed-pane fittings having dentilated band over. Pair of square-headed door openings to ground floor with fluted/reeded pilaster surrounds having consoles supporting dentilated blocks, and replacement glazed timber doors having overlights. Interior with timber panelled shutters to window openings. Road fronted with sections of iron railings to front on concrete brick cobbled footpath.
Appraisal
A pleasant middle-size house contributing to the elegant formal quality of the streetscape on account of the incorporation of Classically-derived proportions with openings diminishing in scale on each level: the house is distinguished in the streetscape by the chamfer to one end accommodating the undulating streetline of William Street. With the exception of a number of minor alteration works to the ground floor the remainder of the composition remains substantially intact with much of the historic fabric surviving in place both to the exterior and to the interior to enhance the character of the site in the street scene.



