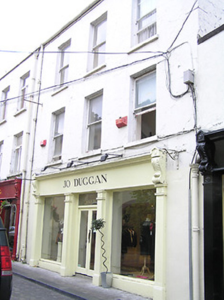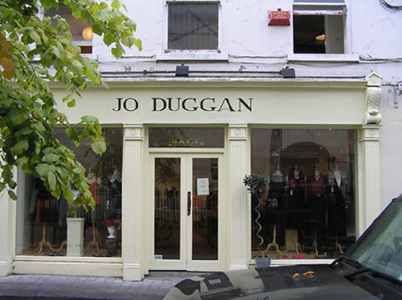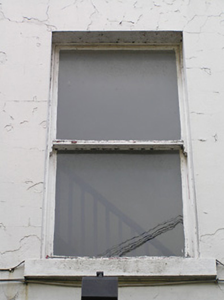Survey Data
Reg No
12000048
Rating
Regional
Categories of Special Interest
Architectural
Original Use
House
In Use As
House
Date
1815 - 1835
Coordinates
250548, 155829
Date Recorded
16/06/2004
Date Updated
--/--/--
Description
Terraced three-bay three-storey house, c.1825. Refenestrated, c.1900. Renovated, 1994, with replacement shopfront inserted to ground floor possibly incorporating fabric of earlier shopfront, c.1900. One of a pair. Roof not visible with cast-iron rainwater goods on rendered eaves. Painted rendered walls with iron braces to corner. Square-headed window openings with cut-stone sills, and replacement one-over-one timber sash windows, c.1900. Timber shopfront, 1994, to ground floor on a symmetrical plan possibly incorporating fabric of earlier shopfront, c.1900, with inscribed pilasters, fixed-pane display windows, glazed timber double doors having overlight, fascia with decorative consoles, and moulded cornice. Interior with staircase having timber balustrade. Road fronted with concrete brick cobbled footpath to front.
Appraisal
Retaining the original balanced composition attributes together with much of the historic fabric a middle-size house built as one of a pair (second in pair not included in survey) contributes positively to the visual appeal of the streetscape. A replacement shopfront employing a symmetrical plan complements the arrangement of the openings to the upper floors while some fine detailing possibly survives from an earlier model on site.





