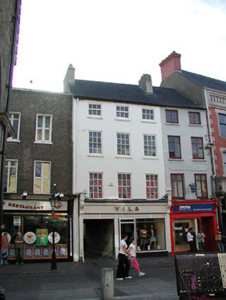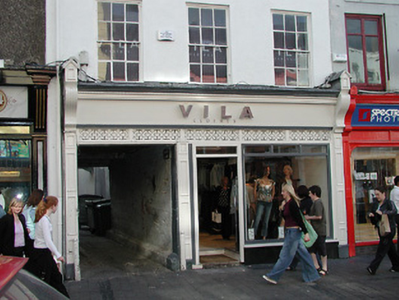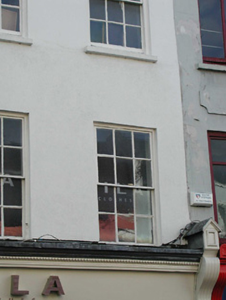Survey Data
Reg No
12000047
Rating
Regional
Categories of Special Interest
Architectural, Artistic
Original Use
House
In Use As
House
Date
1740 - 1760
Coordinates
250571, 155858
Date Recorded
16/06/2004
Date Updated
--/--/--
Description
Terraced three-bay four-storey over basement house, c.1750, possibly originally forming part of lager five-bay four-storey composition with building to north with square-headed carriageway to left ground floor. Renovated, c.1900, with shopfront inserted to ground floor. Pitched (shared) slate roof with clay ridge tiles, rendered chimney stacks, and cast-iron rainwater goods on rendered eaves having iron brackets. Painted rendered walls. Square-headed window openings with cut-stone sills, six-over-six and three-over-three (top floor) timber sash windows. Timber shopfront, c.1900, to ground floor (incorporating square-headed carriageway to left having no fittings) with panelled pilasters, fixed-pane display window, glazed timber door having overlight, decorative course over, fascia having raised lettering, decorative consoles, and moulded cornice. Road fronted with concrete footpath to front.
Appraisal
A well-appointed substantial house possibly originally forming part of a larger composition with the range adjacent to north (12000046/KK-4766-09-46) on account of shared attributes including the Classically-derived proportions to the window openings lending a formal quality to the composition. Having been well maintained the house presents an early aspect with most of the historic fabric surviving intact including a finely-detailed shopfront of artistic design merit possibly influenced by the output of the Kilkenny Woodworkers Company.





