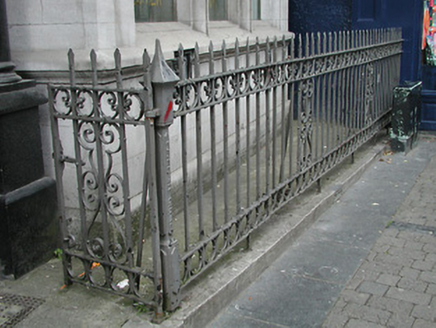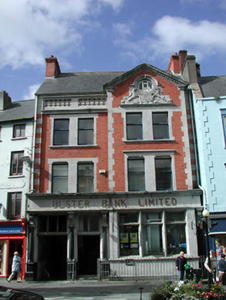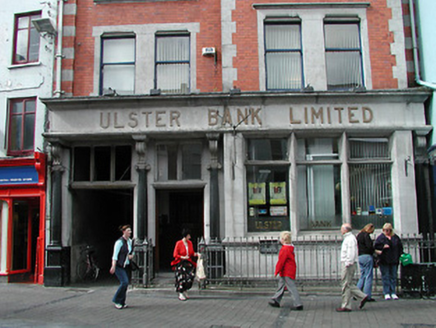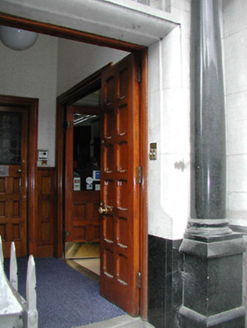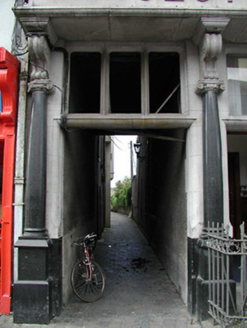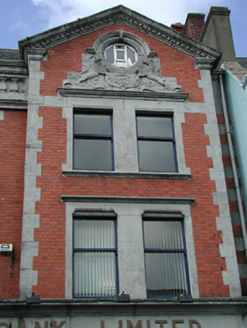Survey Data
Reg No
12000045
Rating
Regional
Categories of Special Interest
Architectural, Artistic
Original Use
Bank/financial institution
In Use As
Bank/financial institution
Date
1910 - 1915
Coordinates
250568, 155868
Date Recorded
16/06/2004
Date Updated
--/--/--
Description
Terraced four-bay three-storey red brick Queen Anne-style bank with attic, built 1914, with square-headed carriageway to left ground floor, and two-bay three-storey pedimented advanced end bay to right. Pitched slate roof (gabled to end bay) with clay ridge tiles, red brick Flemish bond chimney stacks, and cast-iron rainwater goods on cut-limestone eaves. Limestone ashlar walls to ground floor forming frontage with frieze on moulded course having raised lettering, moulded cornice, red brick Flemish bond walls to upper floors with limestone ashlar dressings including blocks to advanced pier to left, quoins to corners to end bay, blind balustraded 'parapet' to top floor on moulded course having moulded coping, and egg-and-dart profiled surround to gable forming open-bed pediment. Grouped (three-part arrangement) square-headed window openings to ground floor on moulded cut-limestone sill with cut-limestone mullions and transoms, and fixed-pane fittings. Paired square-headed window openings to upper floors with cut-limestone dressings including moulded sills, flush surrounds, lintels (having moulded reveals to first floor), stringcourse over to first floor end bay, and one-over-one timber sash windows. Oculus window opening to gable in decorative heraldic cartouche with archivolt, keystone, and fixed-pane fitting. Square-headed door opening with engaged polished Kilkenny marble Ionic columns on pedestals having scroll consoles over supporting frieze, and timber panelled double doors having overlight. Square-headed carriageway to left ground floor with engaged polished Kilkenny marble Ionic columns on pedestals having scroll consoles over supporting frieze, and no fittings having open overlight. Interior with glazed timber panelled doors having carved timber architraves, and sections of timber panelled wainscoting. Road fronted with sections of iron railings to front having embossed cast-iron piers, and iron gate.
Appraisal
A very well composed substantial bank built to designs prepared by William Blackwood (b. 1876) or Sir Albert Richardson (1880-1964) with Percy Morgan Jury (d. c.1946) forming a distinctive landmark in the streetscape on account of the construction in red brick with limestone ashlar dressings producing a pleasing polychromatic visual effect. Finely-carved details displaying high quality stone masonry enhance the exuberant Queen Anne theme of the composition while an intricate heraldic cartouche introduces an element of artistic design importance to the site. Having been well maintained the bank presents an early aspect with the original composition attributes intact together with most of the historic fabric both to the exterior and to the interior. Sections of iron work produced at the E.J. Delehanty Foundry further enliven the street presence of the site in the High Street.
