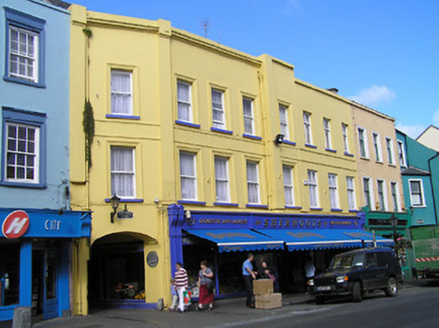Survey Data
Reg No
12000042
Rating
Regional
Categories of Special Interest
Archaeological, Architectural
Original Use
House
In Use As
House
Date
1865 - 1885
Coordinates
250554, 155890
Date Recorded
16/06/2004
Date Updated
--/--/--
Description
Terraced eight-bay three-storey house, c.1875, incorporating fabric of earlier house, c.1775, on site possibly incorporating fabric of medieval range, c.1600, with single-bay full-height chamfered bay to left having segmental-headed carriageway to ground floor. Renovated, c.1975, with replacement shopfront inserted to ground floor. Roof not visible behind parapet with cast-iron rainwater goods. Painted rendered walls with full-height rendered piers, paired moulded stringcourses to top floor forming 'fascia', and rendered coping to parapet. Square-headed window openings with cut-stone sills, moulded rendered surrounds to left, one-over-one (left) and two-over-two (right) timber sash windows. Segmental-headed carriageway to left ground floor with no fittings. Replacement timber shopfront, c.1975, to ground floor with paired panelled pilasters, fixed-pane display windows, glazed timber double doors, fascia having paired consoles, and moulded cornice. Road fronted with concrete brick cobbled footpath to front.
Appraisal
A substantial house forming part of a self-contained group with the building adjacent to north (12000041/KK-4766-09-41) on account of shared characteristics including the proportions of the openings on each floor together with the distinctive glazing patterns. Evidence of the incorporation of an earlier house on site survives in the form of piers to the upper floors producing a slightly untidy visual effect in the façade: meanwhile medieval fabric uncovered in the late nineteenth century suggests the potential archaeological significance of the site. Having been well maintained the building presents an early aspect with most of the historic fabric intact, thereby contributing positively to the character of the streetscape.

