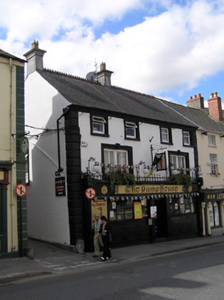Survey Data
Reg No
12000016
Rating
Regional
Categories of Special Interest
Architectural, Artistic
Original Use
House
In Use As
House
Date
1815 - 1835
Coordinates
250451, 156184
Date Recorded
16/06/2004
Date Updated
--/--/--
Description
End-of-terrace four-bay three-storey house, c.1825, possibly originally two separate two-bay three-storey houses. Renovated, c.1900, with pubfront inserted to ground floor. Part refenestrated, c.1975. Pitched slate roof with decorative terracotta ridge tiles, rendered chimney stacks, and cast-iron rainwater goods on moulded rendered eaves. Painted rendered walls with rendered channelled piers to ends having vermiculated panels. Square-headed window openings (in bipartite arrangement to first floor) with cut-stone sills, moulded rendered surrounds having keystones to first floor, and two-over-two timber sash windows having replacement timber casement windows, c.1975, to top floor. Pubfront, c.1900, to ground floor with fixed-pane timber windows on panelled stall risers, timber panelled double doors, fascia over having decorative consoles, moulded cornice, and iron cresting. Road fronted with concrete footpath to front having rounded cut-stone wheelguard to corner.
Appraisal
An appealing middle-size house possibly originally two separate houses distinguished in the streetscape by features including the bipartite arrangement to some window openings enhancing the architectural design value of the composition. Reasonably well maintained the house presents an early aspect with much of the historic fabric surviving intact both to the exterior and to the interior where an early commercial scheme reputedly survives in place, thereby contributing to the character of the street: meanwhile a highly-detailed pubfront displaying good craftsmanship further enhances the design aesthetic of the site at street level.

