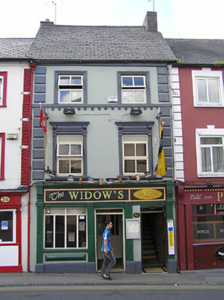Survey Data
Reg No
12000014
Rating
Regional
Categories of Special Interest
Architectural, Artistic
Original Use
House
In Use As
House
Date
1815 - 1835
Coordinates
250446, 156204
Date Recorded
16/06/2004
Date Updated
--/--/--
Description
Terraced two-bay three-storey house, c.1825, possibly originally with square-headed carriageway to left ground floor. Extensively renovated, c.1900, with pubfront inserted to ground floor and rendered façade enrichments added. Refenestrated. Pitched slate roof with clay ridge tiles, rendered chimney stacks, and cast-iron rainwater goods on rendered eaves having iron ties. Painted rendered, ruled and lined walls with rendered façade enrichments, c.1900, including panelled piers to ends, and stringcourse to top floor on consoles. Square-headed window openings with cut-stone sills (forming part of stringcourse to top floor), moulded rendered surrounds, c.1900, having entablatures to first floor on consoles, and replacement timber casement windows. Pubfront, c.1900, to ground floor with half-inscribed pilasters, fixed-pane timber window, timber panelled doors having overlights, fascia with decorative consoles, and moulded cornice. Road fronted with concrete footpath to front.
Appraisal
A well-appointed middle-size house having a prominent impact on the visual appeal of the streetscape on account of the presence of robust rendered dressings in the Classical style enhancing the architectural design quality of the composition. A finely-detailed pubfront of artistic interest displaying good quality craftsmanship further enhances the aesthetic value of the site in Parliament Street.

