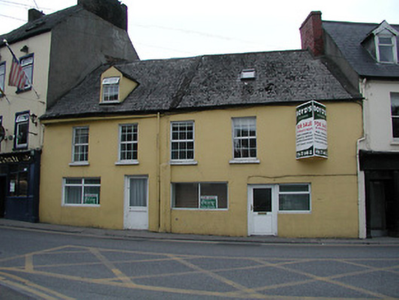Survey Data
Reg No
12000012
Rating
Regional
Categories of Special Interest
Architectural
Original Use
House
Historical Use
Shop/retail outlet
Date
1815 - 1835
Coordinates
250449, 156226
Date Recorded
16/06/2004
Date Updated
--/--/--
Description
Terraced four-bay two-storey house with dormer attic, c.1825, originally two separate two-bay two-storey houses possibly incorporating fabric of medieval range, pre-1700. Extensively renovated, c.1950, with some openings to ground floor remodelled possibly to accommodate commercial use. Refenestrated, c.2000. Now disused. Pitched roof (possibly remodelled, c.1950, to accommodate present profile; gabled to dormer attic window) with replacement fibre-cement slate, c.1950, clay ridge tiles, red brick Running bond chimney stack, rendered coping to party wall, rooflight, c.2000, and cast-iron rainwater goods on rendered eaves (part overhanging). Painted cement rendered, ruled and lined wall to front (east) elevation over random rubble stone construction having sections of red brick irregular bond construction with limewashed (whitewashed) wall to rear (west) elevation. Square-headed window openings (remodelled to ground floor, c.1950) with stone sills (no sills to remodelled openings), and replacement uPVC casement windows, c.2000. Square-headed door openings with glazed timber panelled and replacement glazed uPVC panelled doors, c.2000. Interior with sections of stone flagging to ground floor, tongue-and-groove timber panelled counter, timber staircase having remains of timber balustrade, timber floors to first floor, and one painted chimneypiece, c.1900. Road fronted with concrete footpath to front.
Appraisal
A modest-scale range the informal appearance of which attests both to the origins as two separate houses together with the extensive alterations carried out over the course of the late twentieth century. Occupying an important position navigating a slight bend in the street the house makes a pleasing impression in Watergate.

