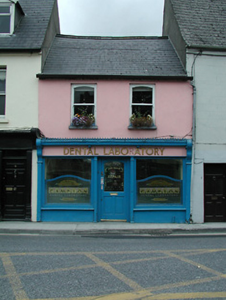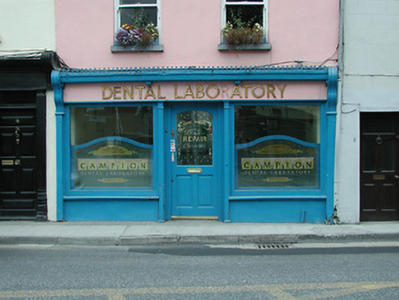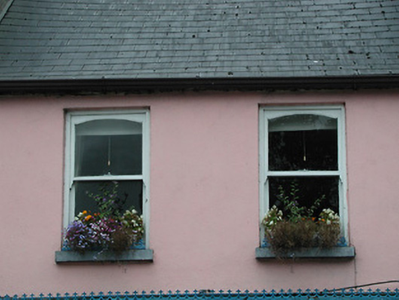Survey Data
Reg No
12000010
Rating
Regional
Categories of Special Interest
Architectural, Artistic
Original Use
House
In Use As
House
Date
1975 - 1985
Coordinates
250440, 156235
Date Recorded
16/06/2004
Date Updated
--/--/--
Description
Terraced two-bay two-storey house, redeveloped post-1977, incorporating fabric of earlier house, c.1900, on site with shopfront to ground floor. Pitched artificial slate roof with clay ridge tiles, and iron rainwater goods on rendered eaves. Painted rendered walls. Square-headed window openings with concrete sills, and one-over-one timber sash windows (incorporating camber-headed upper lights) having cast-iron crested sill guards. Shopfront to ground floor on a symmetrical plan with pilasters, fixed-pane timber display windows having glazed timber screens behind, timber panelled double doors, fascia over with decorative consoles, raised lettering, and moulded cornice having cast-iron cresting. Road fronted with concrete footpath to front.
Appraisal
Superseding but retaining the fabric of an earlier counterpart on site a picturesque small-scale house is enlivened by attributes including the proportionate configuration of the openings including elegant glazing patterns, fine detailing including crested iron work, and so on, all of which enhance the architectural value of the composition. A very fine shopfront of artistic design importance displaying good craftsmanship makes an indispensable contribution to the aesthetic value of the site at street level.





