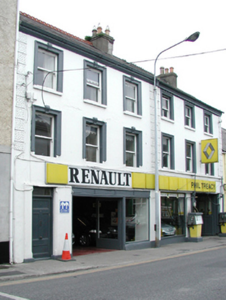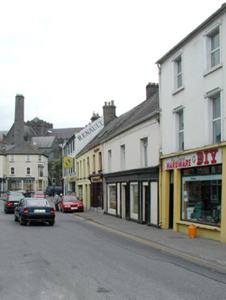Survey Data
Reg No
12000004
Rating
Regional
Categories of Special Interest
Architectural
Original Use
House
In Use As
House
Date
1840 - 1860
Coordinates
250413, 156310
Date Recorded
16/06/2004
Date Updated
--/--/--
Description
Terraced three-bay three-storey house, c.1850, possibly originally with shopfront to ground floor. Renovated, c.1950, with openings to ground floor remodelled to accommodate alternative commercial use. Pitched (shared) slate roof with decorative terracotta ridge tiles, rendered chimney stacks, and cast-iron rainwater goods on moulded rendered eaves. Painted rendered, ruled and lined walls with rendered channelled piers to ends having vermiculated panels. Square-headed window openings with cut-stone sills, moulded rendered surrounds having keystones, and one-over-one timber sash windows. Square-headed door opening with rendered piers having moulded reveals (possibly originally forming part of shopfront), and timber panelled door having overlight. Square-headed openings to ground floor remodelled, c.1950, with fixed-pane timber windows flanking glazed timber door having fascia over. Interior with timber panelled shutters to window openings. Road fronted with concrete footpath to front.
Appraisal
A well-composed Classically-proportioned substantial house lending a formal quality to the streetscape. Despite alteration works to the ground floor that have not had a beneficial impact on the appearance of that portion of the composition the original form of the upper floors survives substantially intact together with much of the early fabric both to the exterior and to the interior, thereby significantly enhancing the character of the site.



