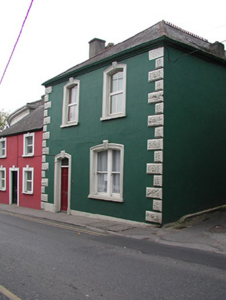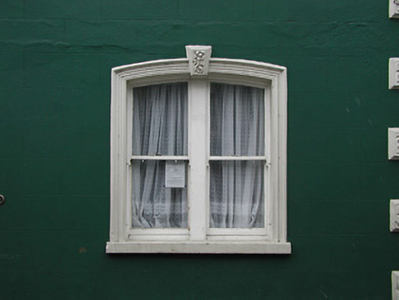Survey Data
Reg No
12000001
Rating
Regional
Categories of Special Interest
Architectural
Original Use
House
In Use As
House
Date
1900 - 1910
Coordinates
250402, 156379
Date Recorded
16/06/2004
Date Updated
--/--/--
Description
Attached two-bay two-storey house, built 1905, with two-bay two-storey return to east. Mostly refenestrated. Hipped slate roof with terracotta ridge tiles (crested to main ridge), rendered chimney stack, and cast-iron rainwater goods on moulded rendered eaves. Painted rendered, ruled and lined walls with rendered vermiculated quoins to ends. Camber-headed window openings (in bipartite arrangement to ground floor) with concrete sills, moulded rendered surrounds having vermiculated keystones, and one-over-one timber sash windows having replacement uPVC casement windows to first floor. Camber-headed door opening with moulded rendered surround having vermiculated keystone, and timber panelled door having overlight. Road fronted with concrete footpath to front.
Appraisal
A pleasant small-scale house distinguished in the streetscape on account of attributes including camber-headed openings with one incorporating an elegant bipartite arrangement, subtle decorative render detailing, and so on, all of which enhance the architectural design value of the composition. However, the gradual replacement of the fittings to the openings with inappropriate modern articles threatens to undermine the character of the site in the street scene.



