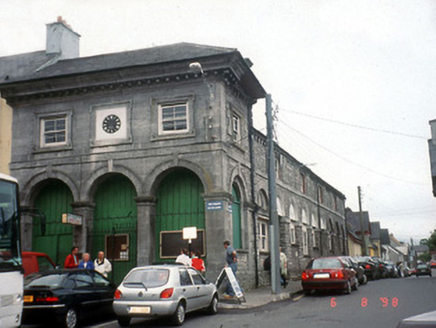Survey Data
Reg No
21401018
Rating
Regional
Categories of Special Interest
Architectural, Artistic, Historical, Social
Original Use
Market house
In Use As
Office
Date
1770 - 1810
Coordinates
90942, 70919
Date Recorded
02/12/2005
Date Updated
--/--/--
Description
Corner-sited attached three-bay two-storey Classical style former market house, built c. 1790, with three-bay double-height arcade to ground floor having round-headed openings with moulded archivolts and square-headed window openings to first floor. Single-bay two-storey side elevation to north-west. Nine-bay two-storey lower return to south-west with round-headed openings to ground floor. Now in use as offices to ground floor. Pitched and hipped slate roof with clay ridge tiles, ashlar chimneystack with moulded capping, replacement rainwater goods and replacement tiles to north wing. Limestone ashlar walls with deep overhanging modillion cornice and inset clock. Rubble stone north elevation with ashlar string courses and eaves course on corbels. West gable partly rendered. Three-bay arcade to east elevation with limestone archivolts, impost capitals and keystones. Lugged architraves to first floor. Arched openings to side elevation with rubble voussoirs and simple ashlar imposts. Single and paired one-over-one pane sliding sash windows.

