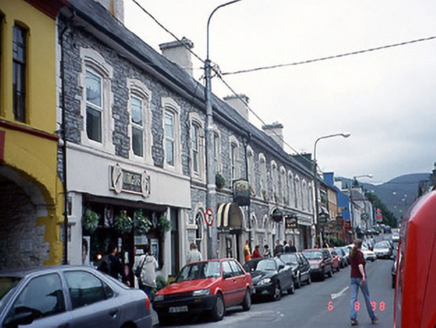Survey Data
Reg No
21401016
Rating
Regional
Categories of Special Interest
Architectural, Artistic
Original Use
House
In Use As
Shop/retail outlet
Date
1825 - 1845
Coordinates
91012, 70747
Date Recorded
01/12/2005
Date Updated
--/--/--
Description
Group of four terraced three- and four-bay two-storey houses with dormer attics, built c. 1835, with single-bay two-storey lower returns to rear to east. Renovated, c. 1910, with two render shopfronts inserted to ground floor. Renovated in late twentieth century with render shopfront inserted to north ground floor and dormer attics added to accommodate use as apartments to upper floors. Pitched slate roof with clay ridge tiles, painted stone chimneystacks, some with bracketed copings, boxed eaves and replaced rainwater goods. Coursed limestone rubble walls with render sill course at first floor. Round-headed openings to ground floor with stepped limestone surrounds, some rendered and timber sliding sash windows with margin glazing. Round-headed door openings, one retaining render Doric doorcase. Segmental-arched openings to first floor with moulded heads, timber one-over-one pane sliding sash windows and replacement uPVC windows.

