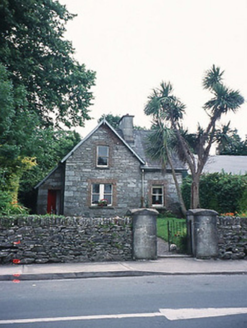Survey Data
Reg No
21401011
Rating
Regional
Categories of Special Interest
Architectural, Social
Original Use
School master's house
In Use As
House
Date
1870 - 1890
Coordinates
91084, 70680
Date Recorded
01/12/2005
Date Updated
--/--/--
Description
Detached two-bay single-storey former schoolmaster's house with dormer attic, built c. 1880, with single-bay single-storey gabled bays, single-bay single-storey end bay to right, two-bay single-storey side elevations to north-east and to south-west having single-bay single-storey lean-to recessed entrance bay to east and single-bay single-storey flat-roofed return to rear to south-east. Now in use as private house. Pitched artificial slate roof with gabled bay to façade, rendered chimneystack, projecting eaves and verges with bargeboards and finials. Random squared limestone walls with quoins. Limestone sills and red brick flat arches and reveals to timber one-over-one pane sliding sash windows, paired at ground floor of gabled bay. Square-headed doorway with timber boarded door. Rubble stone wall to street with stone-on-edge coping and rendered gate piers.

