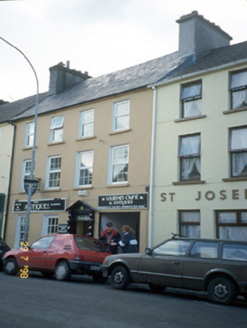Survey Data
Reg No
21400890
Rating
Regional
Categories of Special Interest
Architectural, Artistic
Original Use
House
In Use As
House
Date
1790 - 1820
Coordinates
96127, 90618
Date Recorded
30/11/2005
Date Updated
--/--/--
Description
Terraced four-bay three-storey late-Georgian house, built c. 1805, with square-headed integral carriage arch to right ground floor and originally having timber pedimented Doric doorcase with freestanding pillars. Built as part of a terrace of three. Doorcase remodelled, c. 1900, with undulating saw-tooth vertical posts added. Renovated in late twentieth century to accommodate commercial use to ground floor. Steeply pitched slate roof with rendered chimneystack to west, slate-hung chimneystack to east, cast-iron gutter on metal brackets and cast-iron downpipes. Painted rendered walls. Painted stone sills having uPVC windows to upper floors and timber six-over-six pane sliding sash windows at ground floor. Retaining interior features. Yard at rear with rubble single-storey outbuilding.

