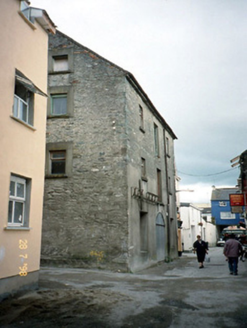Survey Data
Reg No
21400861
Rating
Regional
Categories of Special Interest
Architectural, Technical
Original Use
Store/warehouse
Historical Use
Office
Date
1870 - 1890
Coordinates
96384, 90757
Date Recorded
29/11/2005
Date Updated
--/--/--
Description
Detached three-bay three-storey gable-fronted warehouse with attic, built c. 1880, with single-bay three-storey side elevation to west having round-headed door opening to centre of ground floor with remains of iron chute over. Four-bay three-storey side elevation to east with square-headed door opening to top floor approached by flight of iron steps. Two-bay three-storey rear elevation to north gable end. Extended to east, c. 1940, comprising two-bay double-height recessed end bay. Openings remodelled to ground floor in latter part of twentieth century to accommodate use as offices. Now disused. Pitched artificial slate roof with cast-iron gutter and downpipe. Roughcast rendered rubble stone walls, rendered walls to ground floor, rendered walls to gable, projecting brick eaves course of stone and with brick infill to north gable, probably for flue. Concrete sills to replacement timber windows. Render surrounds to upper floor openings. Arched doorway to Chapel Place with loading bay openings on floors above. Red brick arches and reveals to openings at top floor of east wall. Set at junction of Barry's Lane and Chapel Place with main facade along Chapel Place. Single-storey building abuts east wall.

