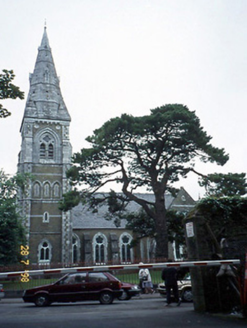Survey Data
Reg No
21400831
Rating
Regional
Categories of Special Interest
Architectural, Artistic, Historical, Social, Technical
Original Use
Church/chapel
In Use As
Church/chapel
Date
1865 - 1875
Coordinates
96597, 90590
Date Recorded
25/11/2005
Date Updated
--/--/--
Description
Freestanding cruciform-plan double-height over part-basement Gothic Revival style Church of Ireland church, built 1870, designed by William Atkins. Possibly incorporating fabric of earlier church. Comprising four-bay double-height nave, two-bay double-height transepts to north and to south elevations, single-bay double-height lower bowed apse to east gable end, single-bay single-storey vestry projection to north-east, single-bay single-storey over basement plant room to south-east and having single-bay four-stage entrance tower to south-west on a square plan with limestone ashlar octagonal spire. Burnt in 1889. Extensively reconstructed, c. 1890, to the designs of J.F. Fuller. Pitched banded slate roof with clay ridge tiles, gable copings, lower curved roof to apse with iron finial and hexagonal ashlar spire with lucarnes. Random squared sandstone walls with limestone dressings, haunched buttresses and having inset limestone quatrefoils to transept gable. Limestone surrounds to pointed arched windows. Lancets to transepts. French Gothic Revival style tracery windows to east nave window. Continuous hood mouldings to openings. Four-lancet west window. Limestone doorcase with carved pilasters having double-leaf door with decorative strap hinges. Cruciform interior with arches to chancel and transepts. Open-truss roof with scallop-edged trusses on pilasters with corbels. Stencilled decoration to walls. Patterned and encaustic floor tiles. Many fine marble or brass wall monuments. Burial ground to site with various cut-stone grave markers, c. 1700-1900. Gateway, built c. 1870, to west comprising pair of cast-iron piers with cast-iron gates and railings.

