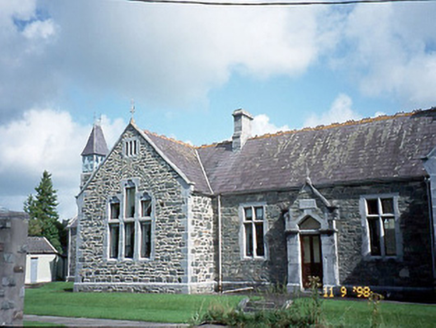Survey Data
Reg No
21400813
Rating
Regional
Categories of Special Interest
Architectural, Artistic, Historical, Social
Previous Name
Holy Cross Convent
Original Use
School
In Use As
School
Date
1885 - 1890
Coordinates
96312, 91122
Date Recorded
24/11/2005
Date Updated
--/--/--
Description
Detached H-plan five-bay single-storey Victorian former schoolhouse with half-dormer attic, dated 1888, now in use as pastoral centre. Comprising three-bay single-storey central block with single-bay single-storey gabled projecting porch to centre and single-bay single-storey gabled projecting flanking bays. Three-bay single-storey side elevations to north-west and to south-east. Single-bay single-storey recessed end bay to south-east. Three-bay single-storey recessed wing to north-west with single-storey canted bay window to north-west elevation having single-bay single-storey turret over on a square plan with glazed lantern and saddleback roof. Pair of single-bay single-storey returns to rear to north-east. Entrance reoriented to north-east in late twentieth century having three-bay single-storey flat-roofed projecting entrance bay. Pitched purple slate roofs with red clay ridge tiles, ashlar chimneystacks, gable ashlar copings, iron finials, cast-iron profiled gutters, hoppers, downpipes and saddleback roof to turret with iron cresting. Green limestone rubble stone walls with grey limestone ashlar plinth band, quoins, springers, and having name and date plaque to doorcase. Timber openwork panels to turret now glazed-in. Limestone ashlar surrounds, mullions and transoms to replacement timber windows. Triple windows to end bays. Projecting gabled doorcase with ashlar dressings and steps to replacement timber double-leaf door and overlight. Set in ground of Mercy convent.

