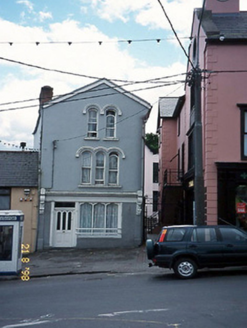Survey Data
Reg No
21400709
Rating
Regional
Categories of Special Interest
Architectural, Artistic
Original Use
House
In Use As
House
Date
1890 - 1910
Coordinates
77696, 96359
Date Recorded
23/11/2005
Date Updated
--/--/--
Description
End-of-terrace gable-fronted single-bay three-storey house, built c. 1900, with shopfront to ground floor, now in residential use. Pitched slate roof with red brick chimneystacks to side wall and rear gable and having cast-iron gutters and downpipes. Painted rendered walls having fascia signboards at ground floor with elaborate carved consoles as stop ends and having dentilated cornice. Group of triple round-headed windows at first floor, paired round-headed windows at second floor having render hood mouldings and timber one-over-one pane sliding sash windows. Tripartite timber display window to ground floor with iron sill guard. Glazed door at ground floor with toplight. Street frontage, with lane to right

