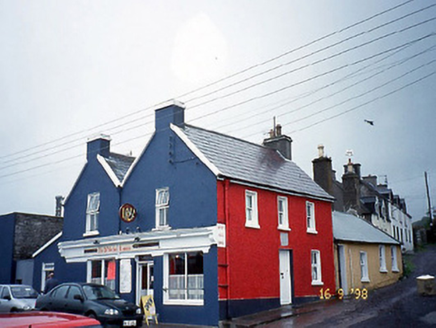Survey Data
Reg No
21400619
Rating
Regional
Categories of Special Interest
Architectural, Artistic, Social
Original Use
House
In Use As
Restaurant
Date
1860 - 1880
Coordinates
44253, 101005
Date Recorded
23/11/2005
Date Updated
--/--/--
Description
Attached double-pile three-bay two-storey house, built c. 1870, with two-bay two-storey double-gable-fronted side elevation to south. Single-bay single-storey lean-to return to rear to west. Renovated, c. 1900, with openings remodelled to ground floor south elevation having render fascia over with decorative consoles and moulded cornice to accommodate commercial use. M-pitched slate roof with clay ridge tiles and rendered gabled chimneystacks. Rendered walls to street with moulded render fascia signboard. Roughcast rendered east wall. Painted sills and render reveals to timber one-over-one pane sliding sash windows at first floor of east front. Timber replacement windows. Timber boarded door to house. Timber two-pane display windows and double-leaf door with overlight to gable. Street frontage.

