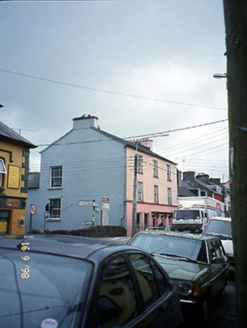Survey Data
Reg No
21400618
Rating
Regional
Categories of Special Interest
Architectural, Artistic
Original Use
House
In Use As
House
Date
1840 - 1880
Coordinates
44866, 101147
Date Recorded
23/11/2005
Date Updated
--/--/--
Description
Corner-sited end-of-terrace three-bay three-storey house, built c. 1860, with single-bay three-storey side elevation to north-west. Two-bay two-storey lower return to north-east. Renovated, c. 1885, with openings partly remodelled to ground floor having render façade enrichments added including consoled moulded entablatures to window openings to right ground floor and moulded sill course to first floor. Pitched slate roof at rear with artificial slate to front, rendered gable chimneystacks and cast-iron gutter. Painted rendered walls with moulded string course to first floor sill level. Timber one-over-one pane sliding sash windows to upper floors of facade with thick sections, and two-over-two pane sliding sash windows to rear and return having painted stone sills. Unequal panes and coloured glass to side wall timber sliding sash window. Timber two panel door. Section of rubble stone-built mill race, built c. 1860, along north-west elevation. Street frontage.

