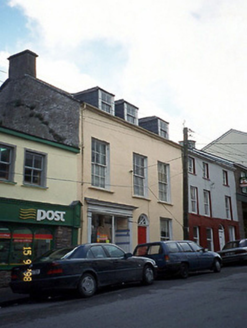Survey Data
Reg No
21400607
Rating
Regional
Categories of Special Interest
Architectural, Artistic, Technical
Original Use
House
In Use As
House
Date
1830 - 1850
Coordinates
44723, 101249
Date Recorded
22/11/2005
Date Updated
--/--/--
Description
Terraced three-bay two-storey house with dormer attic, built c. 1840, with round-headed door opening to centre having fanlight. Single-bay two-storey return to rear to south-west having slate-hung elevation to north and single-bay two-storey lean-to projecting lower bay to south-west. Renovated, c. 1910, with timber pilaster shopfront inserted to left ground floor having fluted pilasters and moulded cornice. Pitched artificial slate roof with rendered chimneystacks, hipped dormers and cast-iron gutter and downpipe. Hipped roof to return. Painted rendered walls with projecting eaves band. Thin painted sills to hornless timber six-over-six pane sliding sash windows. Ground floor window in unequal panels and with iron window guard. Two-over-two pane sliding sash windows to dormers. Timber two-panel door and spoked fanlight. Street frontage.

