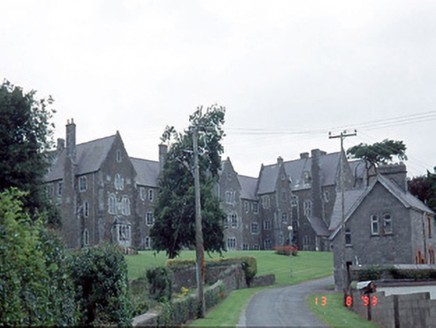Survey Data
Reg No
21306624
Rating
National
Categories of Special Interest
Architectural, Artistic, Historical, Social
Previous Name
Killarney District Lunatic Asylum
Original Use
Hospital/infirmary
In Use As
Hospital/infirmary
Date
1845 - 1850
Coordinates
96431, 91633
Date Recorded
09/11/2005
Date Updated
--/--/--
Description
Detached twenty-three-bay three-storey with dormer attic Gothic Revival style former lunatic asylum, dated 1849, on a complex asymmetrical plan. Designed by Woodward and Deane, extended by Fuller. Comprising three-bay three-storey triple-gable-fronted projecting central block having dormer attic with single-bay three-storey recessed entrance bay to centre having lancet arch open internal porch with gablet over, single-bay three-storey gabled advanced flanking bays with single-storey limestone ashlar canted oriel window to left first floor over buttress and single-storey limestone ashlar canted bay window to right ground floor. Four-bay three-storey side elevations to east and to west with single-bay single-storey recessed end bay to left and two-bay two-storey recessed end bay to right. Ten-bay three-storey lateral wings with single-bay three-storey gabled projecting linking bays to central block, two-bay three-storey double-gable-fronted projecting bays to centre and single-bay three-storey gabled projecting terminating pavilion block bays. Thirteen-bay three-storey return to rear to north-east with two-bay three-storey gabled projecting bay to centre and single-bay four-storey tower to north on a square plan with pyramidal roof. Extended to north, 1874, comprising eight-bay three-storey double-pile return with single-storey canted bay window to ground floor. Extended to east, 1890, comprising seven-bay two-storey wing possibly originally with series of pointed-arch integral carriage arches to ground floor and single-bay single-storey flat-roofed return to rear to north. Extended to west in late twentieth century, comprising three-bay three-storey flat-roofed block. Now in use as hospital. Steeply pitched slate roof having clay ridge tiles, gable parapets with limestone copings, ashlar quoins to chimneystacks and cast-iron gutters, hoppers and downpipes. Snecked brown and grey limestone walls with grey ashlar dressings, corner diagonal buttresses to end breakfronts, inset shields and quatrefoils. Limestone ashlar surrounds to paired or triple lancets. Trefoil heads to first floor of entrance bay and attic. One and two-storey ashlar oriels to end breakfronts and to entrance bays. Pointed arched doorway having ashlar dressings to recessed porch with ashlar dressings. Retaining interior features. Detached single-bay single-storey outbuilding with dormer attic, built c. 1850, to site with segmental-headed door opening to centre, single-bay side elevation and pyramidal roof, now disused. Detached two-bay two-storey gable-fronted rubble limestone-built house, built c. 1850, on an L-shaped plan with single-bay single-storey lean-to entrance bay to right, four-bay side elevations, diagonal stepped buttresses to rear elevation to north and single-bay two-storey return to east. Detached two-bay single-storey limestone ashlar house with half-dormer attic, built c. 1850, with single-bay single-storey gabled projecting bay to left and single-bay single-storey recessed entrance bay to right having square-headed open internal porch. Cast-concrete ball alley, built c. 1930, to east. Detached three-bay single-storey limestone-built gate lodge with half-dormer attic, built c. 1850, to south-east with lancet arch door opening to left ground floor having hood moulding over, pointed-arch window openings to north gable end and single-bay single-storey lean-to return to rear to east, now disused with openings blocked-up. Former mortuary in north-east corner built c. 1890. Gateway, built c. 1850, to south-east comprising pair of rock-hewn limestone piers with cast-iron railings.

