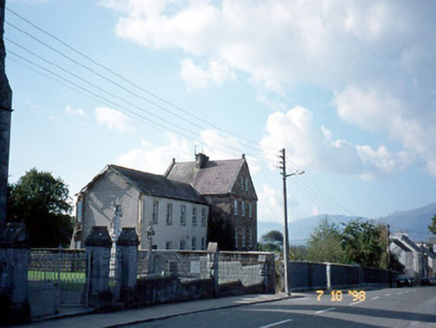Survey Data
Reg No
21304708
Rating
Regional
Categories of Special Interest
Architectural, Historical, Social
Previous Name
Presentation Monastery
Original Use
Convent/nunnery
In Use As
Convent/nunnery
Date
1840 - 1860
Coordinates
82610, 100434
Date Recorded
04/11/2005
Date Updated
--/--/--
Description
Detached five-bay two-storey convent, built c. 1850, comprising three-bay two-storey main block with two-bay two-storey recessed end bay to north-west and originally with range to south-east. Extended to north-west, c. 1885, comprising three-bay three-storey gable-fronted sandstone-built projecting block with dormer attic at right angles with three-bay side elevations. Undergoing renovation, 1998, including demolition of range to south-east. Pitched slate roofs with ashlar chimneystack. West section ridge runs right angles to front. Roughcast rendered walls to east and centre and red sandstone coursed rubble with limestone string course. Timber six-over-six pane sliding sash windows with stone sills to east section and timber door with four-pane overlight. Red brick flat arches and reveals to west section. Replacement uPVC windows to centre and west sections. Arched doorway with spoked fanlight. Set back from road behind wall.

