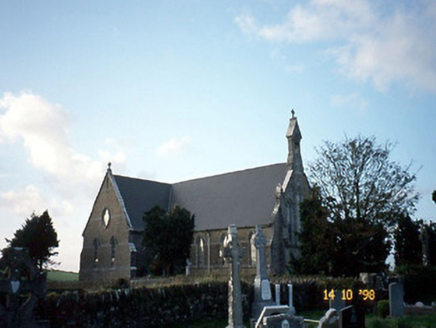Survey Data
Reg No
21302401
Rating
Regional
Categories of Special Interest
Architectural, Artistic, Historical, Social, Technical
Previous Name
Saint Moling's Catholic Chapel
Original Use
Church/chapel
In Use As
Church/chapel
Date
1860 - 1870
Coordinates
113617, 118529
Date Recorded
27/10/2005
Date Updated
--/--/--
Description
Freestanding cruciform-plan six-bay double-height Gothic Revival style Roman Catholic church, begun 1868, designed by George Ashlin. Comprising four-bay double-height nave with two-bay double-height transepts to north and to south elevations, single-bay full-height chancel to west gable end, having single-bay single-storey lean-to sacristy projection to north-west corner, and having bellcote to east gable. Pitched artificial slate roofs with ashlar copings to gables. Squared sandstone rubble walls with limestone ashlar dressings. Trefoil-headed lancets with limestone surrounds, hood mouldings and sandstone relieving arches. Tripartite lancet east and west windows. Lozenge-shaped quatrefoils to transepts. Limestone door surround with stepped archivolt and hood moulding. Cruciform-plan interior with two-bay arcades to transepts having limestone ashlar columns. Exposed trusses and boarded ceiling. West gallery. Chancel substantially intact with carved marble altar and stone reredos. Simple arcaded altar rail and brass gates. Graveyard to site with various cut-stone grave markers, c. 1870-present.

