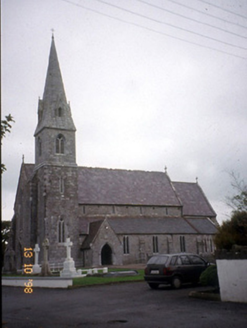Survey Data
Reg No
21302001
Rating
Regional
Categories of Special Interest
Architectural, Artistic, Historical, Social, Technical
Original Use
Church/chapel
In Use As
Church/chapel
Date
1850 - 1860
Coordinates
78442, 120916
Date Recorded
26/10/2005
Date Updated
--/--/--
Description
Freestanding six-bay single- and double-height early-English Gothic Revival style Roman Catholic church, dated 1855, designed by J.J. McCarthy. Comprising five-bay double-height nave with six-bay single-storey lean-to aisles to north and to south elevations, single-bay single-storey gabled projecting porch to south elevation, single-bay three-stage tower to south-west corner on a square plan having hexagonal broach spire, single-bay double-height lower chancel to east gable end with two-bay single-storey lean-to sacristy to south-east corner. Renovated internally, c. 1885. Pitched slate roof to nave with clay ridge comb, lean-to slate roofs to aisle, gable parapets with ashlar copings and carved springers and having ashlar hexagonal broach spire. Snecked limestone walls, with buttresses to aisle walls, cruciform iron tie plates to clerestory and having profiled battered base to tower. Trefoil-headed lancets to south wall, paired to aisle, single to clerestory. Single lancets to north aisle and quatrefoils to clerestory. Triple lancet chancel window. Tracery to west windows. Projecting gabled south porch with hood mouldings to doorways. Open scissor-truss roof to nave interior with iron ties. Lean-to aisles with pointed arched arcades on painted limestone columns. Plaster stripped from walls and rubble pointed with cement. Chancel reordered retaining carved stone reredos. Graveyard to site with various cut-stone grave markers and mausolea, c. 1860-present. Gateway, built c. 1885, to south comprising four limestone ashlar early-English Gothic Revival style piers with wrought-iron gates having Celtic Cross style finials. Detached five-bay two-storey presbytery, built c. 1880, to south-west retaining original aspect with door opening to centre having moulded architrave and hood mouldings to window openings. Attached three-bay two-storey rubble stone-built outbuilding, built c. 1880, at right angles to north-west on a T-shaped plan with four-bay single-storey wing to north-east.

