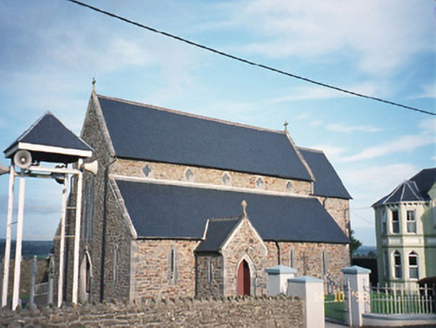Survey Data
Reg No
21301701
Rating
Regional
Categories of Special Interest
Architectural, Artistic, Social, Technical
Previous Name
Saint Bridget's Catholic Church
Original Use
Church/chapel
In Use As
Church/chapel
Date
1860 - 1880
Coordinates
105757, 129888
Date Recorded
26/10/2005
Date Updated
--/--/--
Description
Freestanding six-bay single- and double-height Roman Catholic church, built c. 1870. Comprising five-bay double-height nave with five-bay single-storey lean-to side aisles to north-east and to south-west elevations, single-bay single-storey gabled projecting porch to south-west elevation and single-bay double-height lower chancel to south-east gable end. Pitched slate roofs to nave and chancel, lean-to aisles, with clay ridge tiles, gable parapets with limestone copings, crucifix finials and cast-iron gutters on metal brackets. Sandstone rubble walls with limestone ashlar quoins and springers. Lancets openings with limestone sills and surrounds, quatrefoil clerestory windows to south, lancet clerestory windows to north, bipartite west window and tripartite chancel window with trefoil heads to lancets. West door converted to window. Nave and two aisles separated by pointed arch arcades on limestone columns to interior. Exposed trussed roof. Fine triple-light stained glass window to chancel c. 1935. Chancel remodelled with replacement white marble furnishings. Finely carved font on marble. Detached single-bay two-storey gable-fronted rubble stone-built outbuilding, built c. 1870, to north with round-headed integral carriage arch to ground floor and five-bay side elevations. Gateway, built c. 1870, to south-west comprising pair of render piers with decorative wrought-iron gates and railings.

