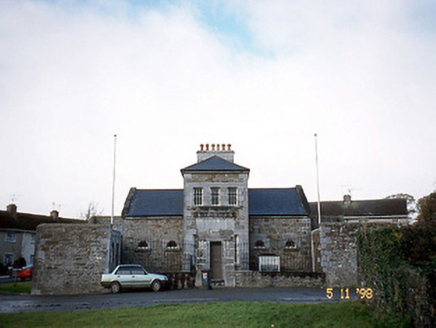Survey Data
Reg No
21300306
Rating
Regional
Categories of Special Interest
Architectural, Artistic, Historical, Social
Previous Name
Tarbert Bridewell
Original Use
Court house
In Use As
Heritage centre/interpretative centre
Date
1830 - 1835
Coordinates
106728, 147776
Date Recorded
24/10/2005
Date Updated
--/--/--
Description
Detached seven-bay single- and two-storey former courthouse and bridewell, built 1831, now in use as heritage centre. Comprising three-bay two-storey advanced central block with two-bay single-storey flanking lateral wings with attics. Renovated and extended with pair of two-bay single-storey flat-roofed pavilion blocks at right angles to wings, incorporating fabric of former enclosed yards. Pitched and hipped slate roof with clay ridge tiles and central ashlar chimneystack. Snecked rubble sandstone walls with hammered limestone quoins and projecting eaves course. Timber nine-over-nine and six-over-six pane sliding sash windows with raised limestone ashlar surrounds, lintels and sills. Lunettes to wings with ashlar surrounds. Grilles to lunettes and first floor windows. Square-headed doorway with limestone surround. Rubble boundary wall with hammered limestone quoins and cobbled capping. Plinth wall to front with replacement steel railings. Rusticated limestone gateway with ashlar hood moulding and carved plaque.

