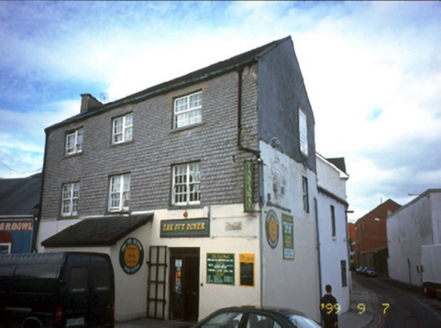Survey Data
Reg No
21006348
Rating
Regional
Categories of Special Interest
Architectural, Technical
Original Use
House
In Use As
House
Date
1820 - 1840
Coordinates
83413, 114188
Date Recorded
07/09/1999
Date Updated
--/--/--
Description
Corner-sited semi-detached two-bay three-storey house, built c. 1830, with central window to party wall and projecting single-storey porch. Now also in use as restaurant with two-storey extension to rear. Pitched artificial slate roof with cast-iron rainwater goods. Flat roof to extension. Painted cement rendered walls with painted shop sign having natural slate cladding to upper floors. Paired timber sliding sash windows and paired uPVC top-hung outward-opening windows. Timber sliding sash windows and uPVC top-hung outward-opening window with limestone sills. Timber panelled door and timber glazed door with toplight to ground floor.

