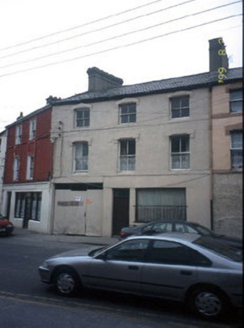Survey Data
Reg No
21006106
Rating
Regional
Categories of Special Interest
Architectural
Original Use
House
In Use As
House
Date
1890 - 1895
Coordinates
83965, 114270
Date Recorded
30/08/1999
Date Updated
--/--/--
Description
Terraced three-bay three-storey house with integral carriageway, built 1893. Pitched caulked natural slate roof with cement rendered chimneystack and cast-iron gutter. Painted cement render over coursed rubble stone walls with brick dressings to openings and with render platbands at sill levels. Timber sliding sash windows with moulded sills and render pediments to upper floors. Timber fixed window with metal grille and timber panelled door with toplight to ground floor. Timber garage doors to carriageway.

