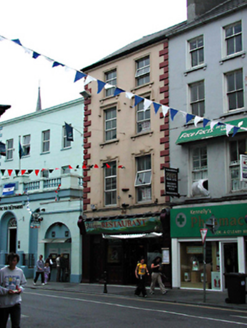Survey Data
Reg No
21006025
Rating
Regional
Categories of Special Interest
Architectural, Artistic
Original Use
House
In Use As
Restaurant
Date
1820 - 1840
Coordinates
83697, 114358
Date Recorded
30/06/2001
Date Updated
--/--/--
Description
End-of-terrace two-bay four-storey former house, built c. 1830, with single-storey extension to rear. Now in use as restaurant. Pitched double-span natural slate roof with uPVC rainwater goods and cornice below roof level. Flat roof to extension. Painted lined-and-ruled nap rendered walls with moulded render quoins. Roughcast rendered walls to rear. uPVC top hung outward opening windows with painted stone sills, moulded window surrounds and label mouldings. Fixed timber windows, timber half glazed double leaf doors with toplights and timber panelled door to ground floor, surrounded by timber pilaster and entablature shopfront. Tesserae (mosaic tiles) to entrance porch. Fire escape to rear.

